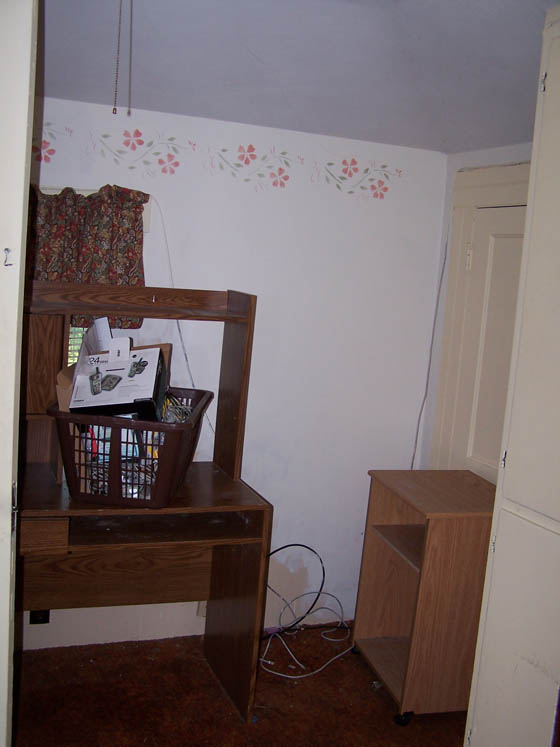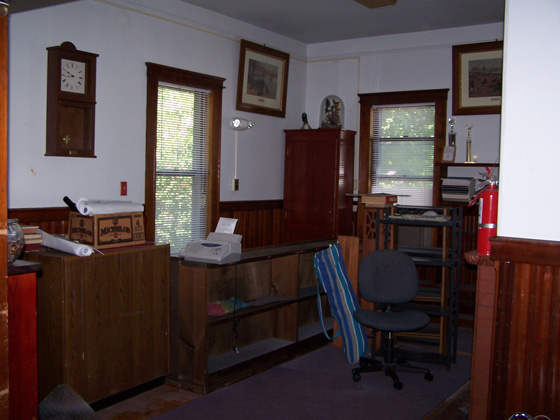RESTORATION
WORK AT THE OLD LIBRARY
Update
3/16/10
The restoration
work from the October furnace blow-back is just about complete.
The Historical Association will begin with returning all its removed
items and adding curtains, hanging pictures, and further preparing
the upstairs for the new museum. The Library trustees will be working
on blinds and replacing the ruined runners to help protect the floors
upstairs. This is the last update on the restoration, and this page
will return to covering the setting up of the research area and
museum.
Update
3/09/10
Most
recently, Monday the 8th, the new entrance downstairs was painted,
along with the interior of the closet upstairs. There is not much
left to do, but work once or twice a week has extended the completion
day well beyound expectations, and the final cleaning still has
to follow the end of the construction stage.
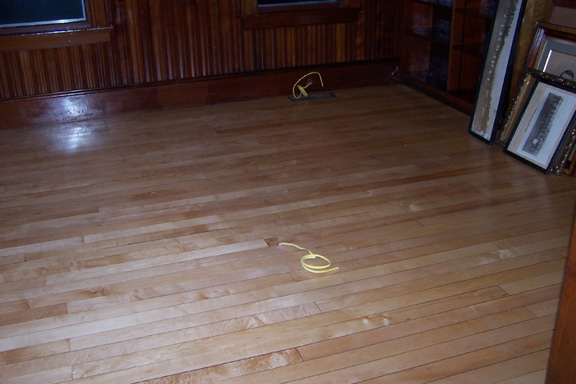
The electrical work,
ie outets need to be finished. Electrical work has been on and off
since last July.
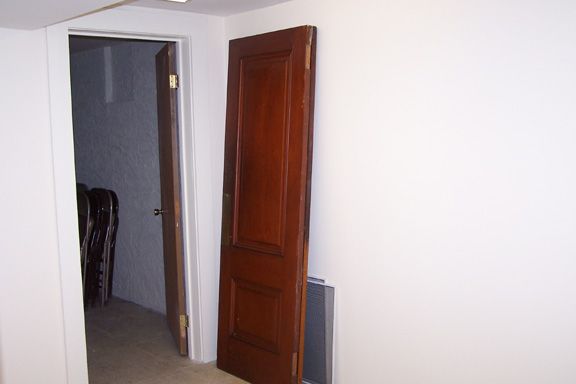
The old double doors
need to be hung upstairs, few can remember the last time they were
seen in the original position.
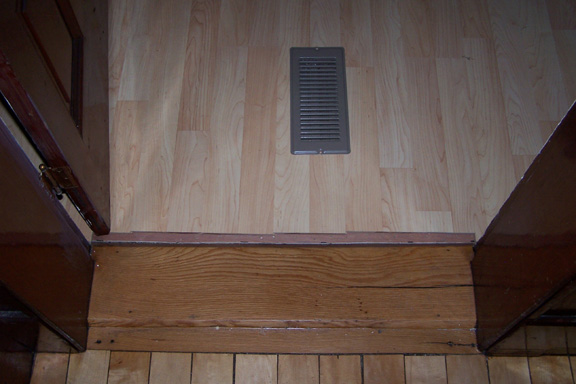
The space between the
new flooring and the old threshold has been finished.
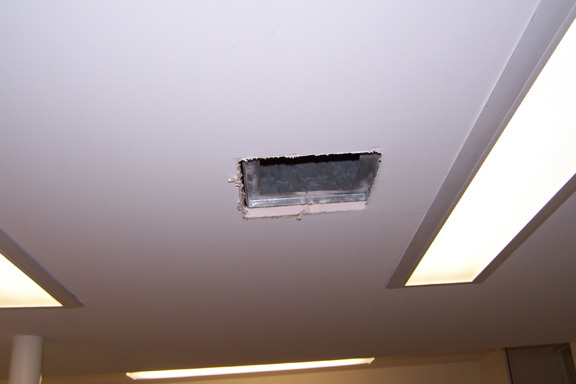
New heating vents have
been put back in the ceiling downstairs.
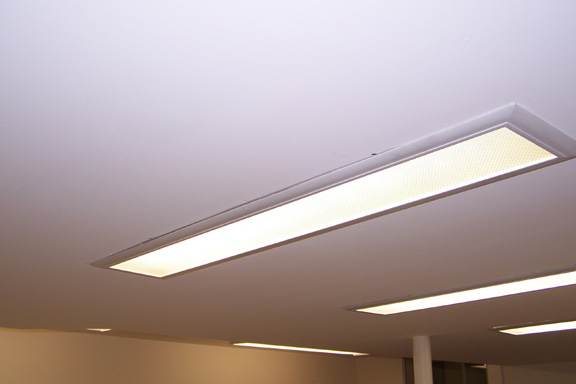
New light fixtures downstairs.
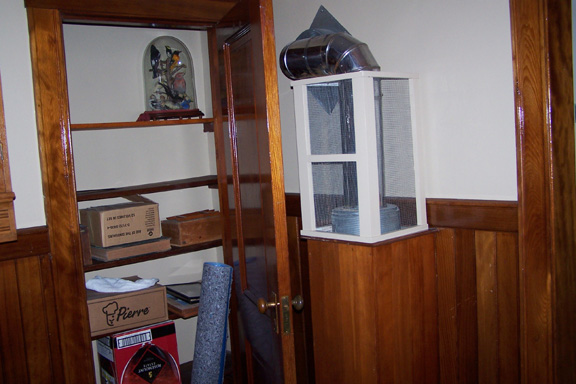
The inside of the closet
now painted.
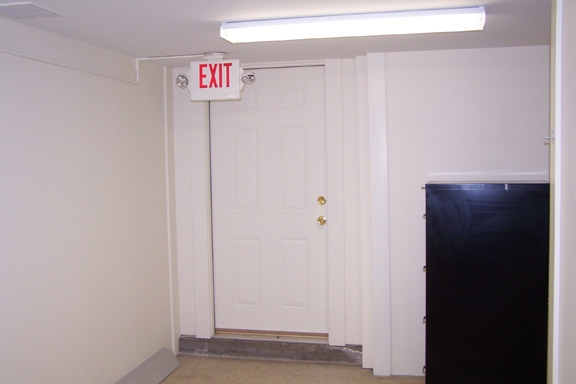
The newly painted exit
door and wall.
Update
3/02/10
Only
a few days work has been done the last couple of weeks. During the
last week of February the new flooring was put down in the bathroom
and old office. On March 2nd, the new exit door was installed downstairs,
several ceiling vents added to help keep pipes from freezing, the
the corner where the water entrance is, was boxed in. Some trim
also was added to the stairwell. All the additions downstairs now
need to be painted. The rest of the interior painting has been completed.
There are still inserts needed for some of the downstairs lighting,
the old double doors to be re-hung, and outlets added in the old
stack room. Trim on the flooring upstairs is also needed. Once the
construction work is complete, there will be a final cleaning before
the Historical Association can move back in.
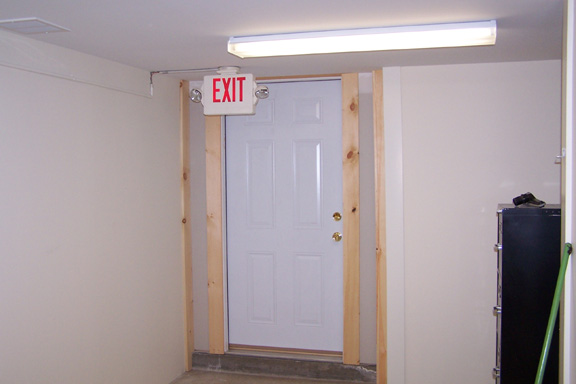
The new downstairs exit
door, replacing the old glass sliding doors.
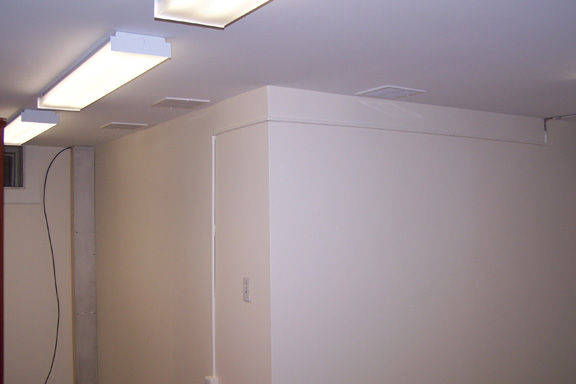
Ceiling vents and the
corner boxed in covering the water entrance.
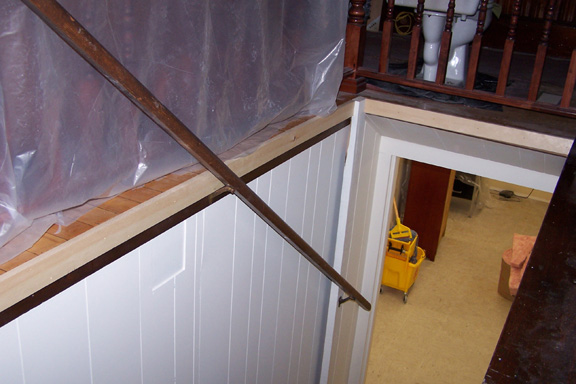
Some of the new trim
in the stairwell.
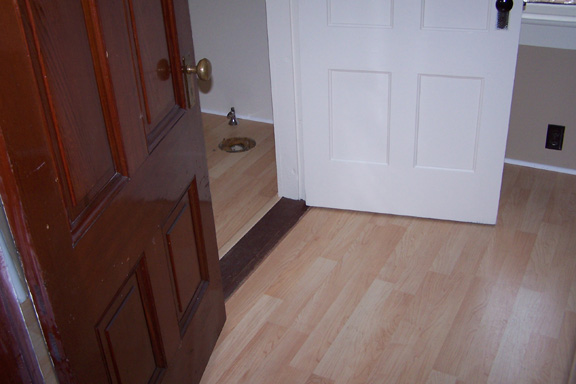
Above, the new flooring
upstairs in the bathroom and old office.
Update
2/18/10
Thursday,
the stairs were carpeted.
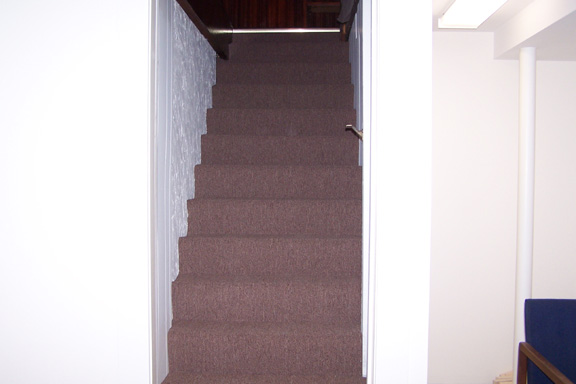
Update
2/17/10
No work
was done on Wednesday, but on Tuesday the furnance room was painted
and the fixtures were begun to be hung downstairs.
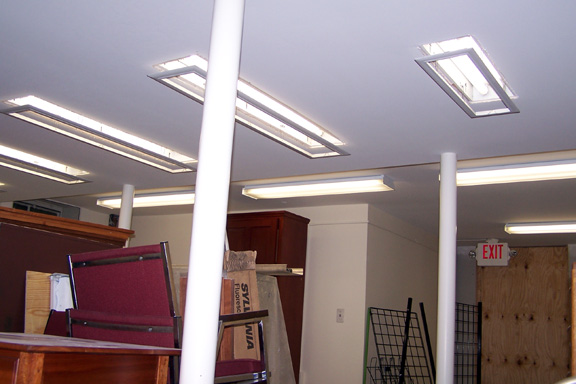
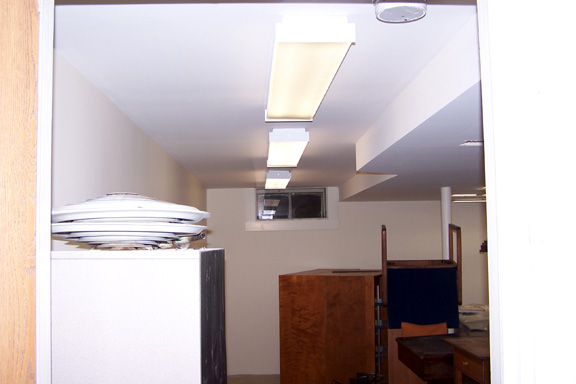
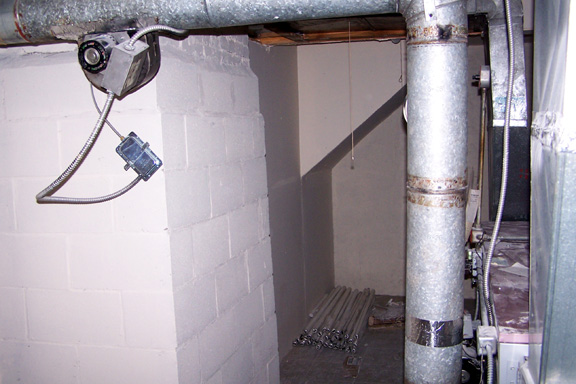
Update
2/15/10
Monday,
President's Day, the painting of the upstairs was completed.
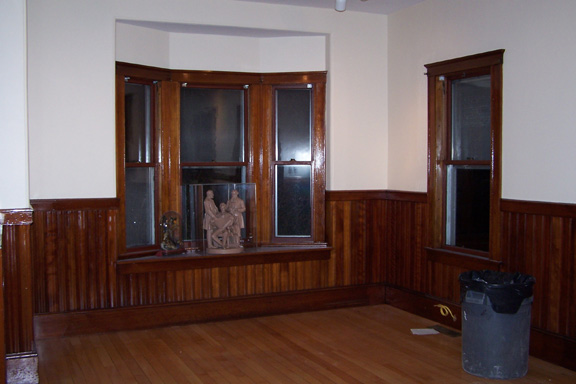
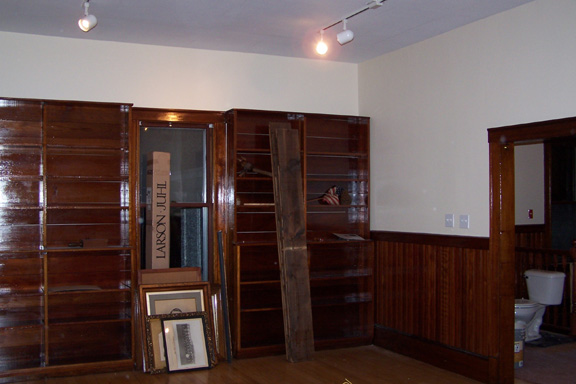
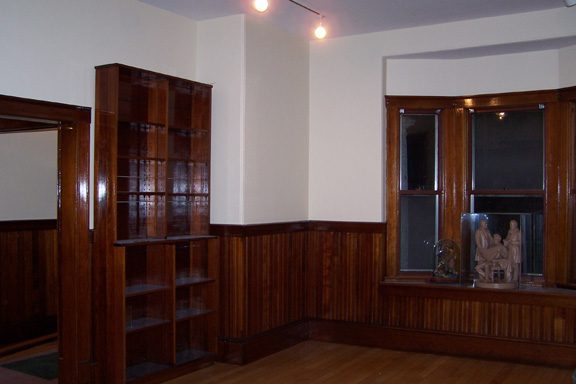
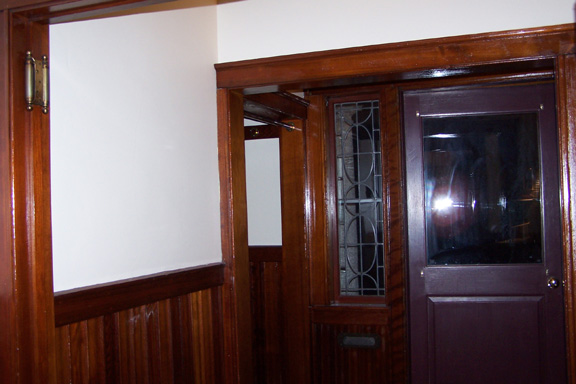
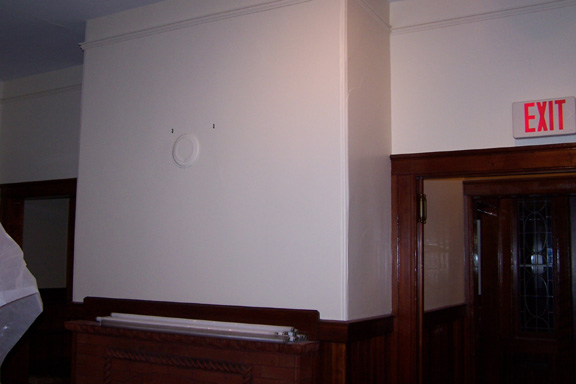
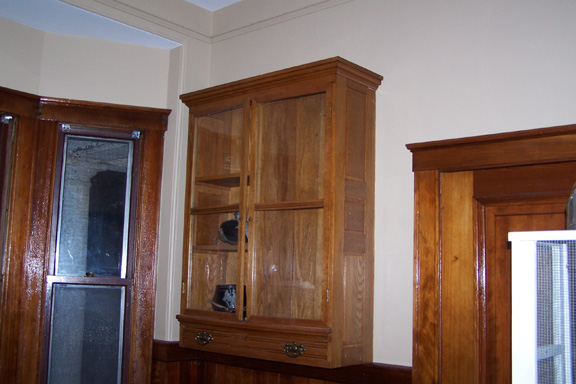
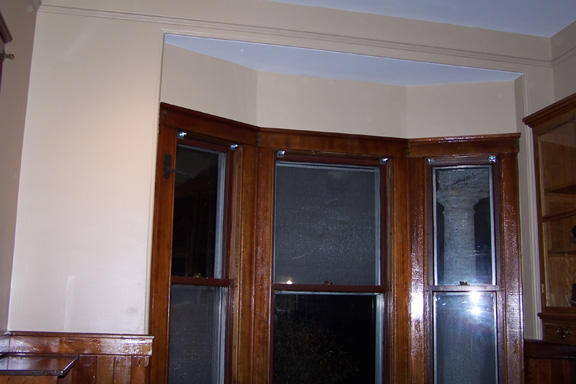
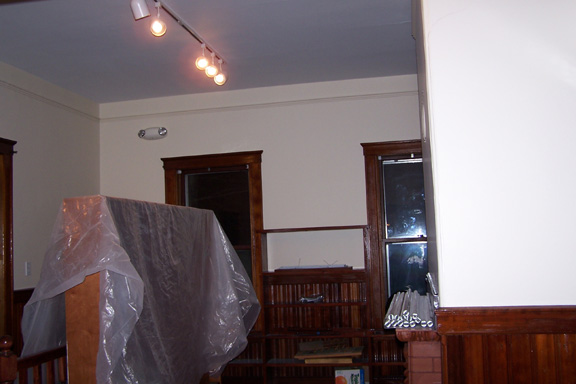
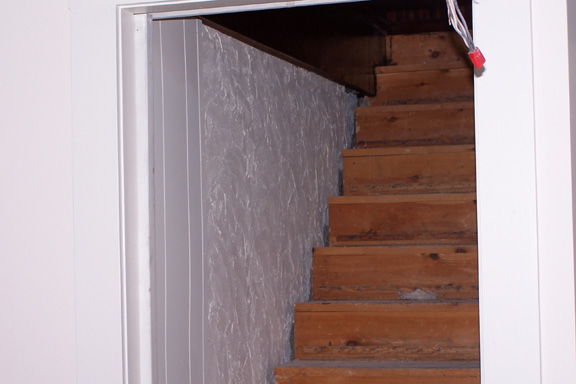
Update
2/12/10
Friday
the stack room was pretty much completed, the main room nearly done,
the old reading room received another coat of paint. The bathroom
and old office have also been painted.
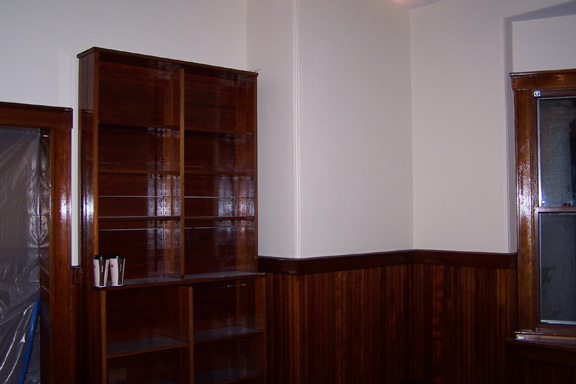
Above and below, the
stack room, nearly restored.
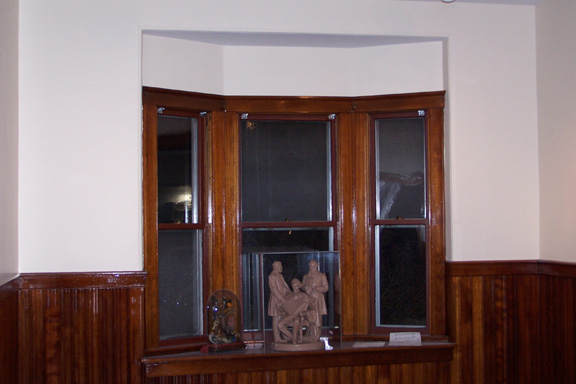
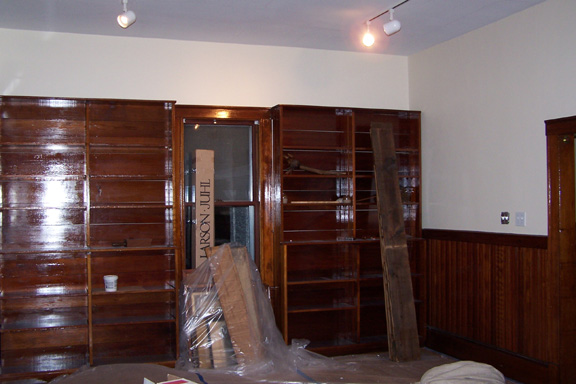
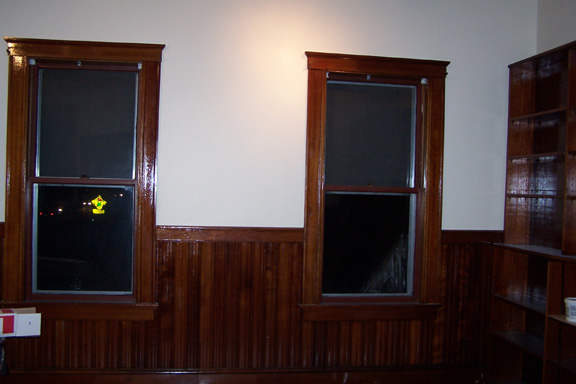
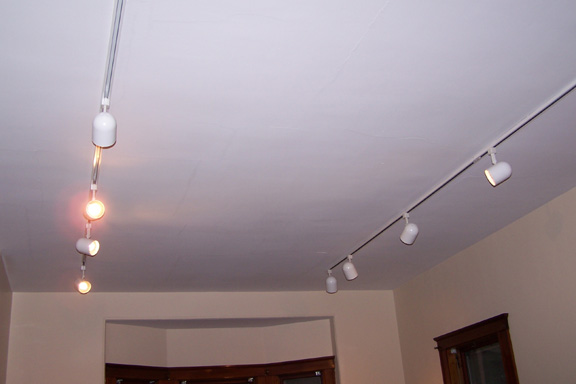
Above, the stack room
ceiling, below, the main room over the staircase.
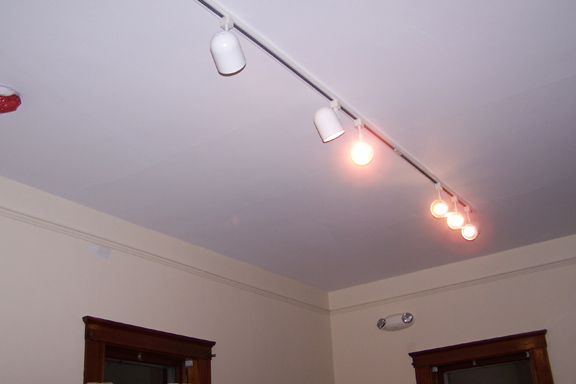
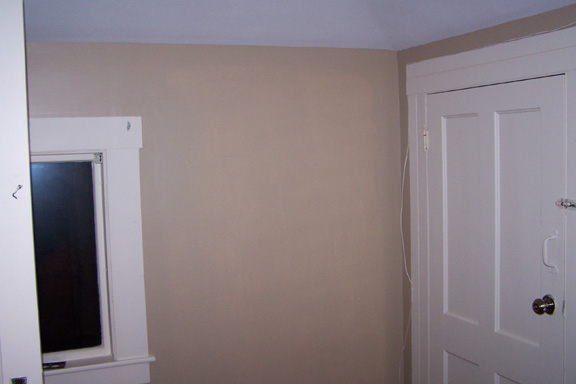
Above, the old office,
below a peek inside the bathroom.
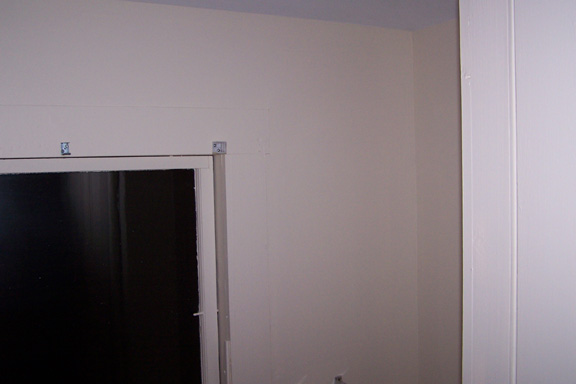
Update
2/11/10
Wendnesday
and Thursday painting continued on the upstairs rooms.
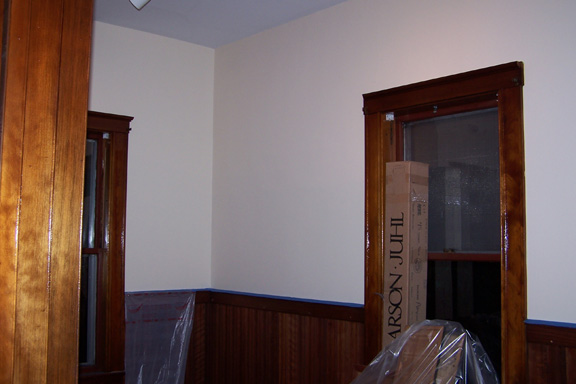
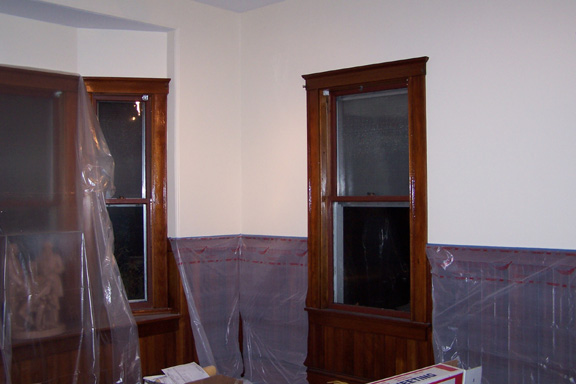
Above, the large stack
room, below, the entrance way.
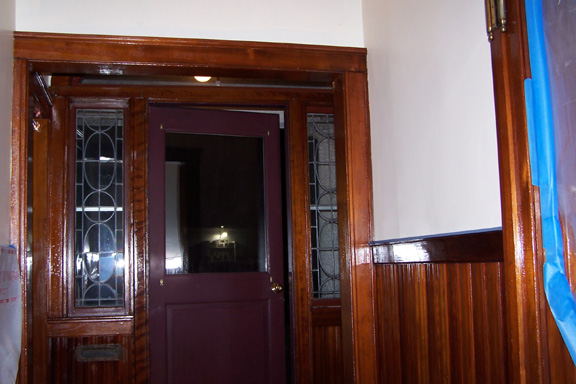
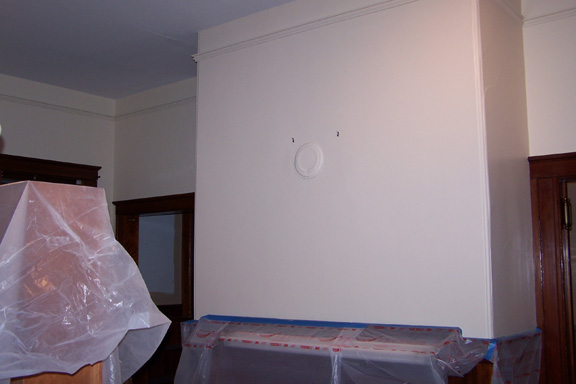
Above, the wall over
the fireplace, below, trim paint in the old reading room.
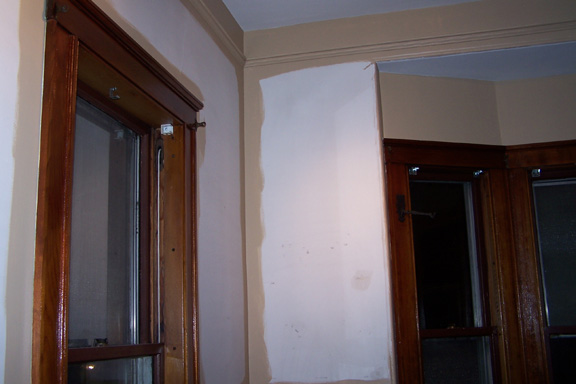
Update
2/9/10
On Tuesday
much of the furniture that had been moved upstairs to make room
for the downstairs construction, had bee moved back to make room
upstairs for painting. The upstairs work continues as the trim around
the woodwork in the stack room was stated, and the stacks moved
away from the walls to paint behind them. In addition, the small
reading room, the entrance and main area were cleared out and painting
begun.
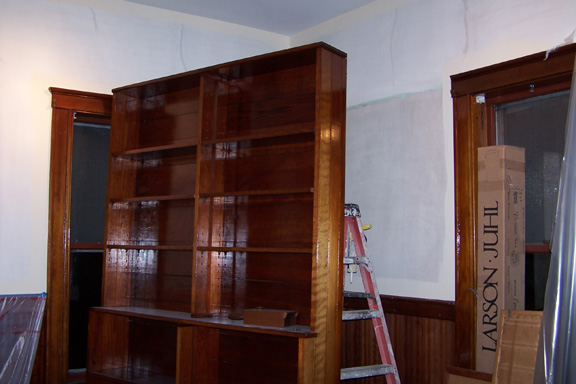
The stacks are moved
away from the walls for painting.
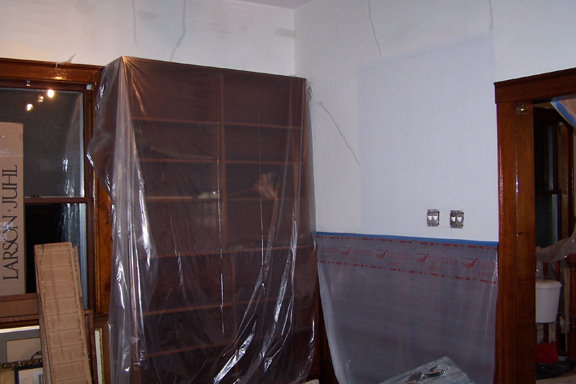
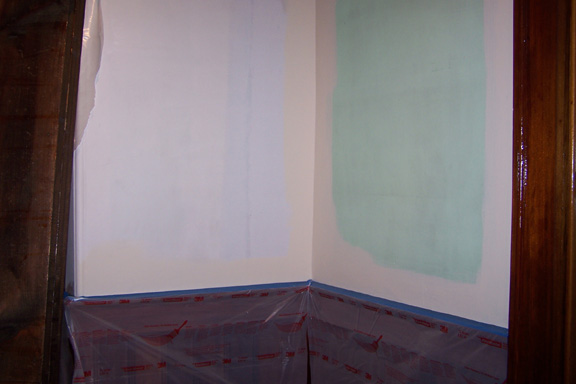
Above shows the color
of the stack room as the trim coat is applied.
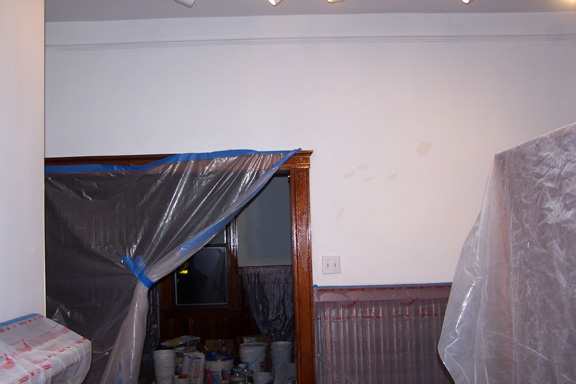
Above, the wall and entrance
to the stack room, below, the small old reading room is prepared
for painting.
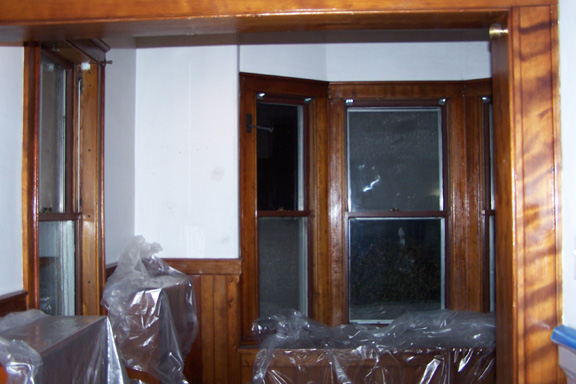
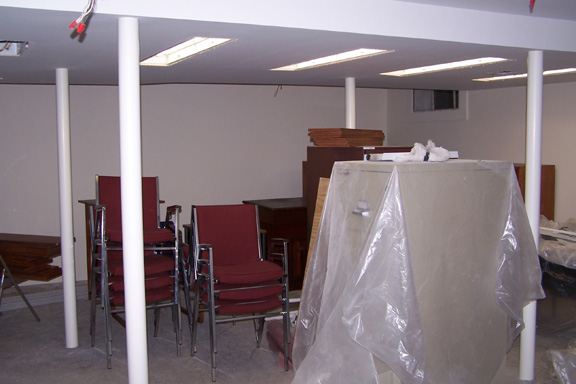
Above, much of the furniture
has been moved back downstairs to allow more room upstairs to paint.
Below the entrance way prepared for painting.
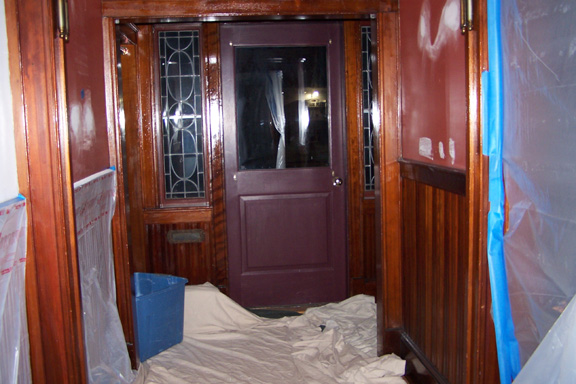
Update
2/8/10
Last
Friday painting continued downstairs with the actual paint color,
on Monday, work began painting upstairs in the stack room and stairwell.
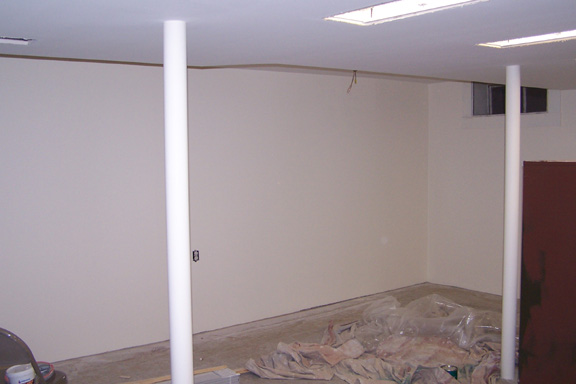
Final paint color downstairs.
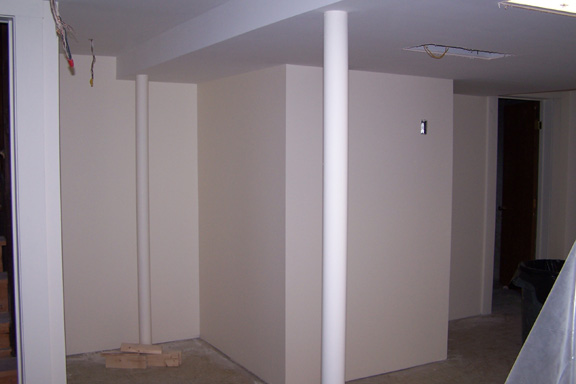
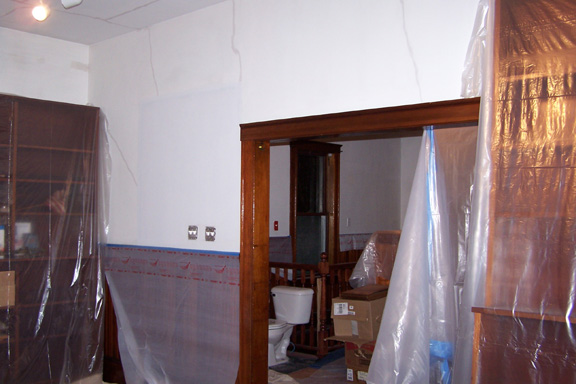
First coat being applied
in the old stack room.
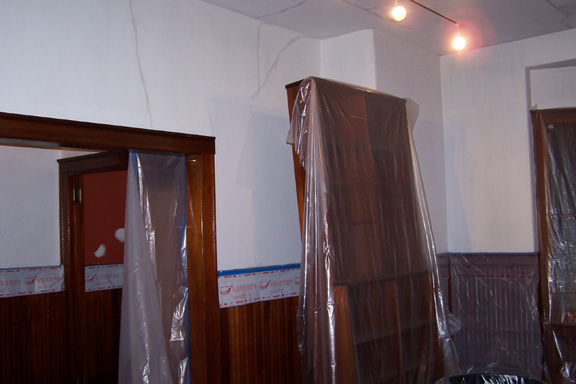
The downstairs stairwell
gets some paint.
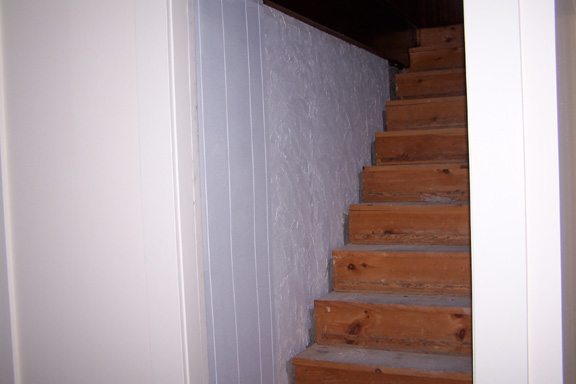
Update
2/4/10
Thursday,
despite a section of wall where the water meter and outside pipes
enter the bulding, and the lack of the new exit door, the downstairs
basement received its first coat of paint.
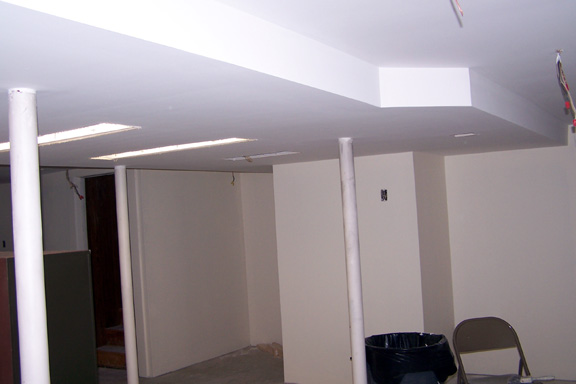
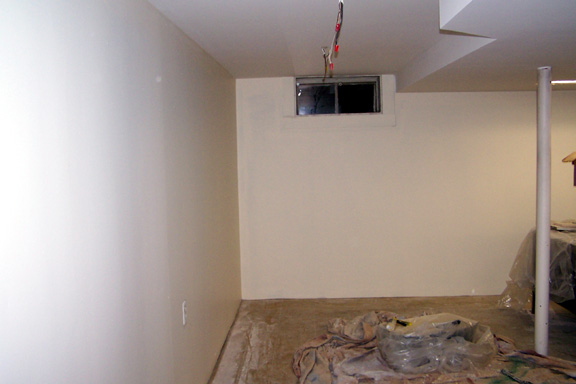
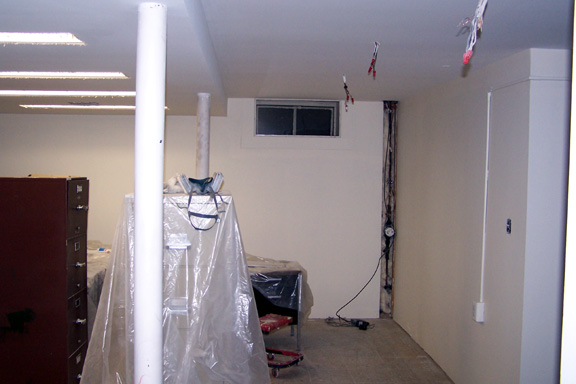
Above you can see the
exposed water meter and pipes, below where the new door is to be
installed.
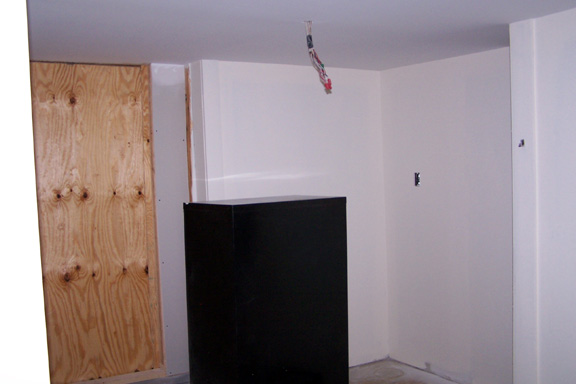
Update
2/3/10
On Wednesday
the majority of the holes in the ceilings and walls upstairs, left
behind by electrical work, were filled. Work also was done to cover
the woodwork in preparation of painting the upstairs.
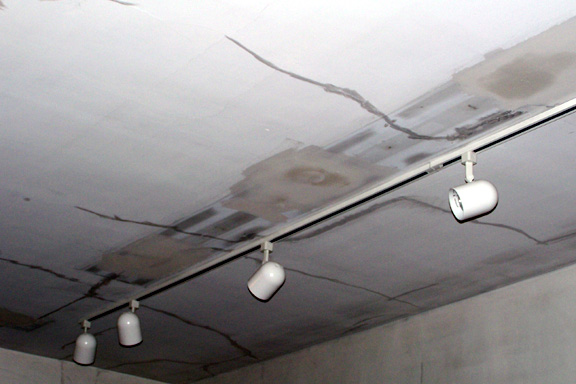
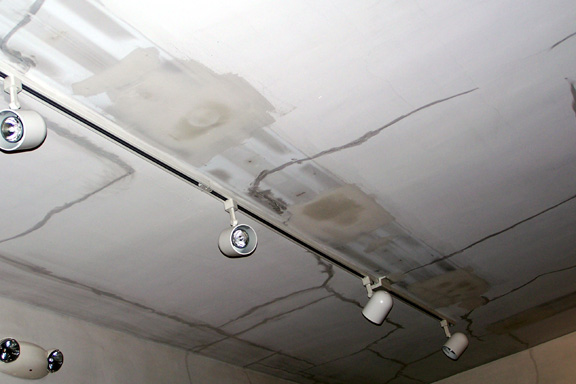
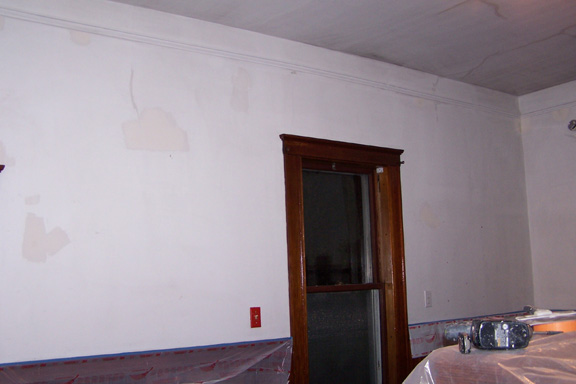
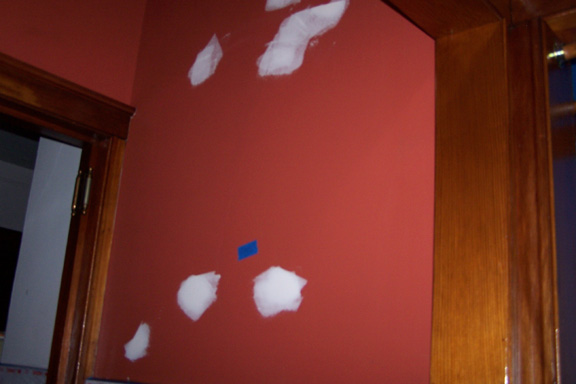
Above, holes filled in
the walls and ceilings. Below, walls are starting to be covered.
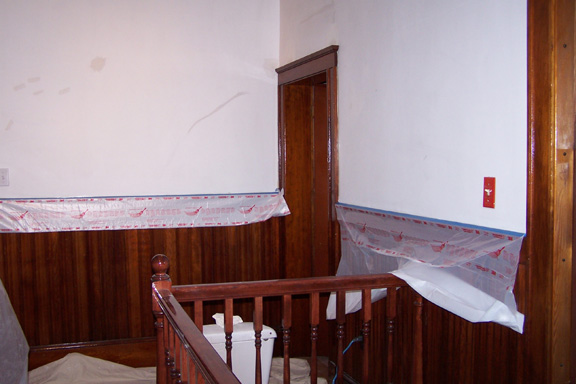
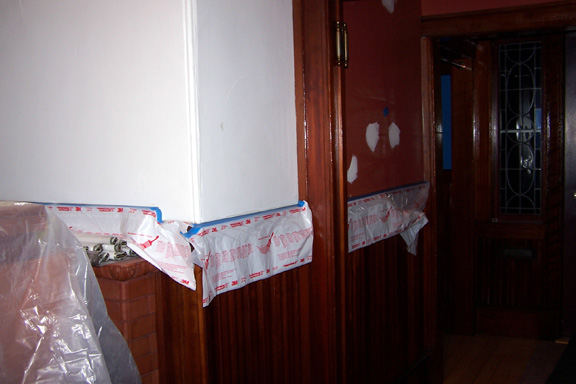
Update
2/2/10
On Monday
additional work was done on the walls and ceilings in the basement.
Tuesday the frame to the new downstairs outside door was started.
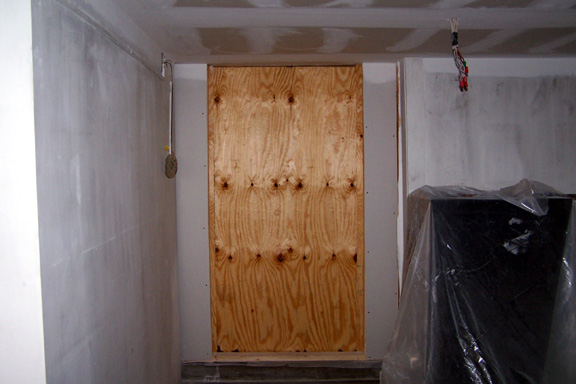
Update
1/29/10
On Friday
work continued on the walls and ceilings downstairs in preparation
to re-paint.
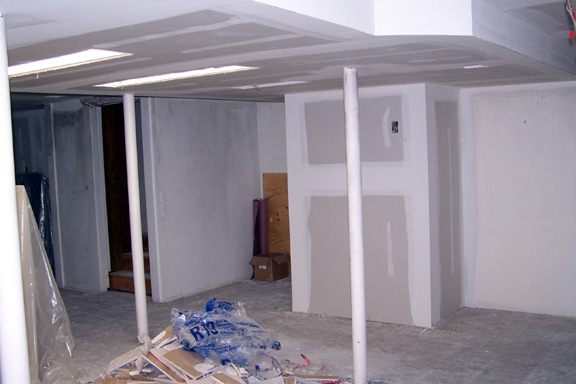
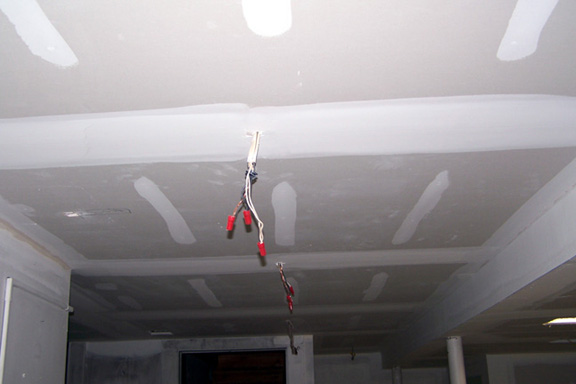
Update 1/128/10
On Thursday
the sheetrock was attached to walls downstairs, and both the walls
and ceilings are nearly ready for paint. Upstairs, in the old stack
room, all the windows and walls have been covered for painting to
begin there.
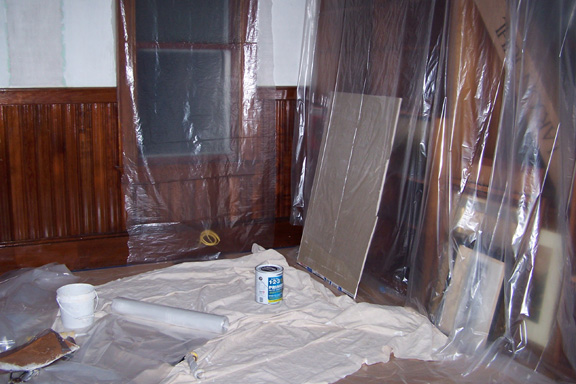
The large old stack room
is readied for painting - parts of the walls have never seen paint
!!!
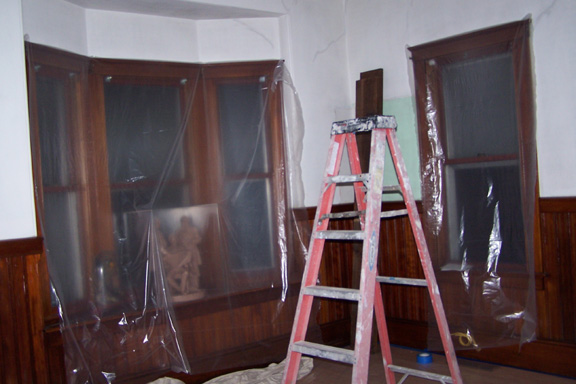
Below the new walls and
ceilings downstairs as they are readied for painting.
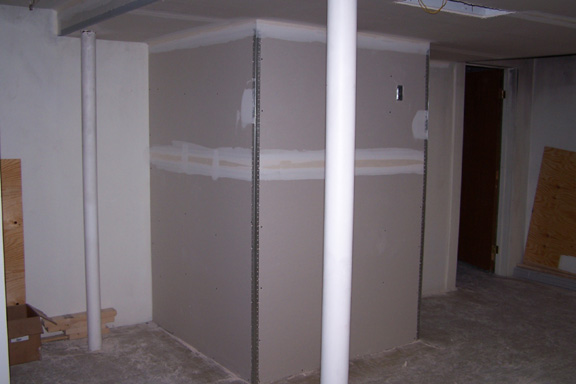
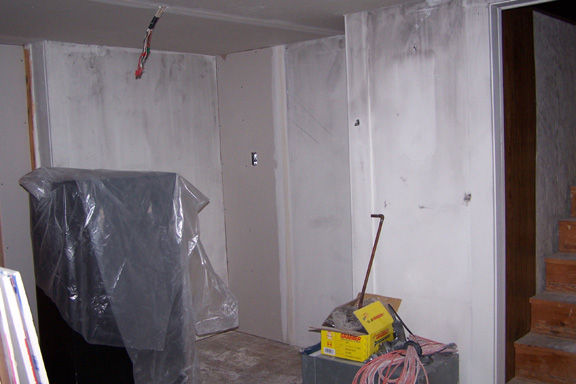
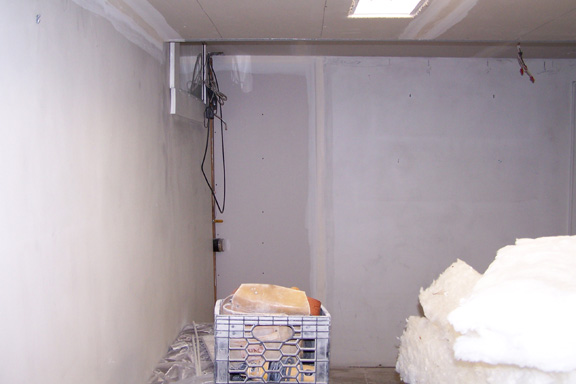
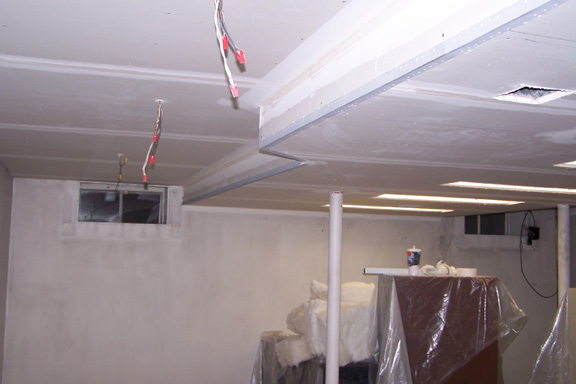
Update
1/127/10
On Wednesday
the bulk of the work was attaching sheetrock to the downstairs ceiling.
The plumbing was done earlier to move the water pipes in the ceiling
so they could be insulated. The entrance to the large room upstairs
sealed off with plastic.
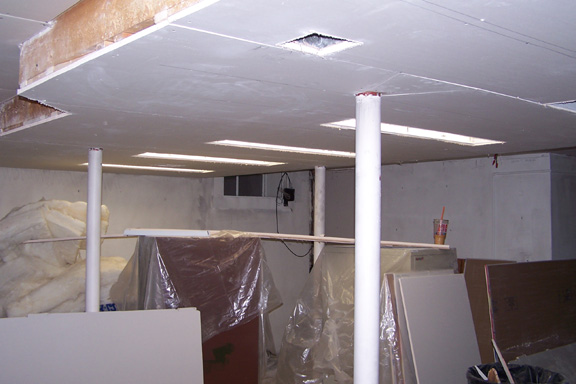
Work on the new ceiling
downstairs.
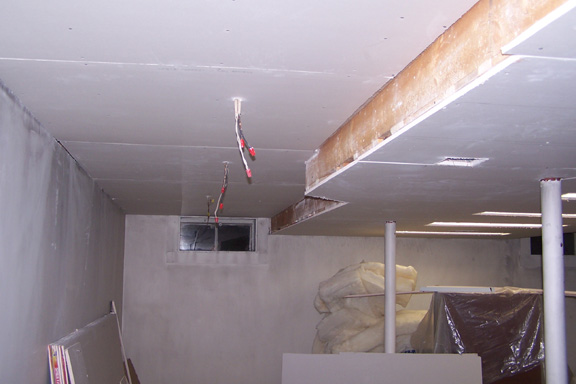
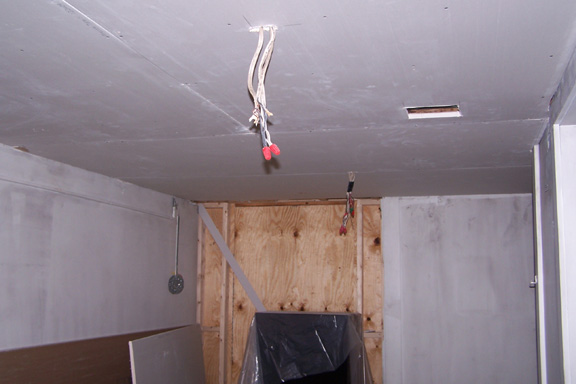
The plywood area above
is where the new exit door will be installed.
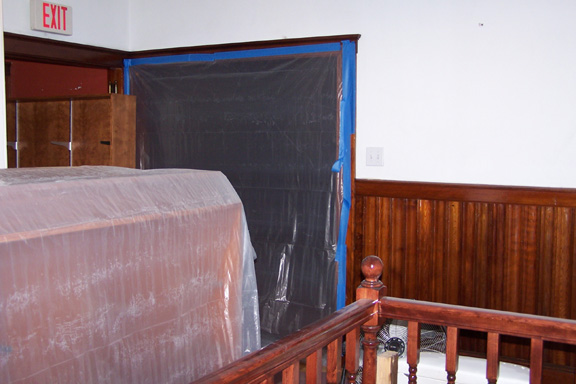
Update
1/126/10
On Tuesday
the old exit, the glass sliding door was removed to be replaced
by a regular solid door. This will be more secure and save on heat.
Also, additional materials, ie sheetrock was delivered.
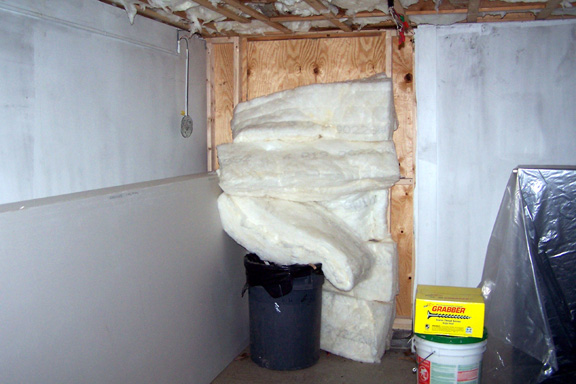
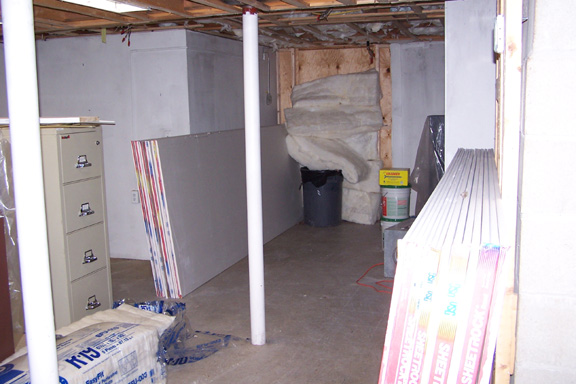
Update
1/125/10
The new
week saw several trucks at the old library as the work continues
to restore the interior. Monday much of the furniture was moved
upstairs to make more room for the work to proceed in the basement.
The process adding insulation to the ceiling took most of the day.
Meanwhile, the electrical work continued to add two wall outlets
and a floor outlet to the large room, and another outlet outside
the old office.
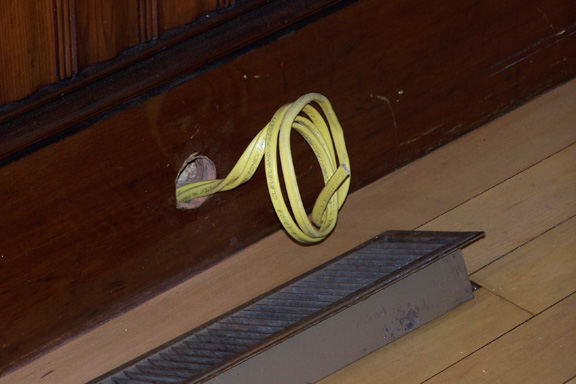
Above a new outlet being
added to the large room, plus the floor outlet below.
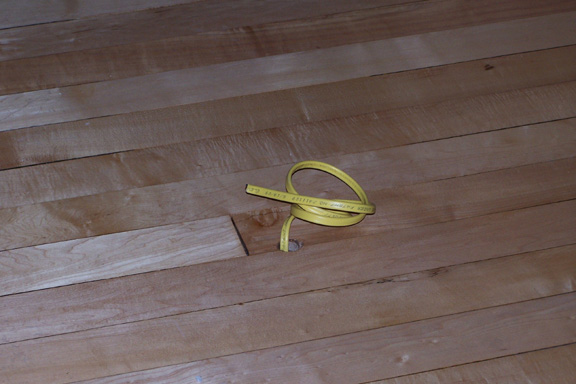
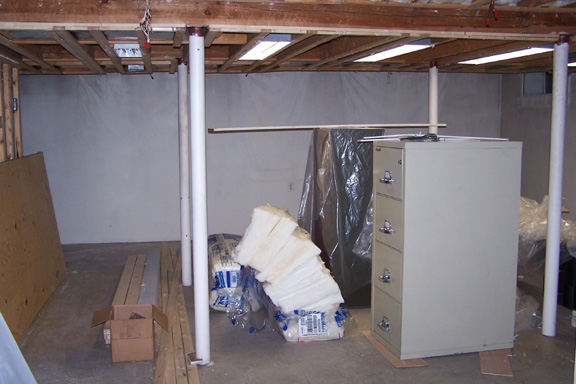
Insulation and material
downstairs, with the insulation being added to the ceiling.
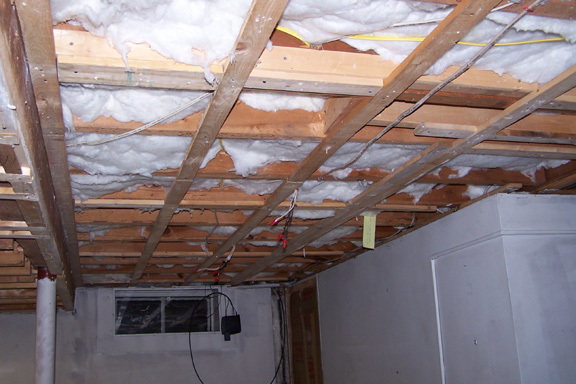
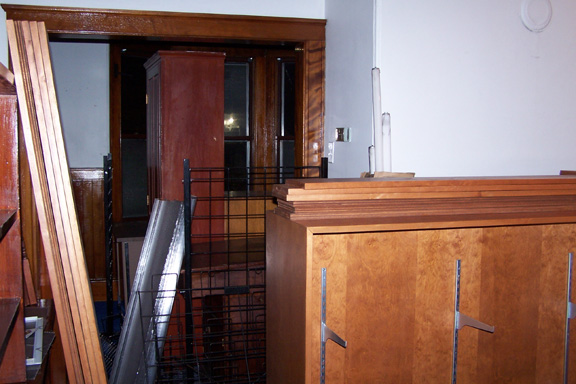
Bookcases and furniture
tucked upstairs while the restoration continues downstairs.
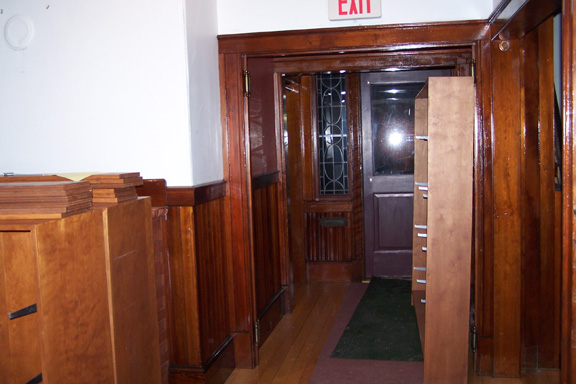
Update
1/124/10
The power
outage mid-week kept the new outlets from being installed, but the
dangling light fixtures have been removed and may be replaced. Items
were covered downstairs and materials dropped off to begin work
on new ceilings and walls in the basement. On Saturday the 23rd,
the toilet was removed, and new flooring was started to be added
to the bathroom and old office. The downstairs plumbing, where the
water line enters the building, will be moved further into building
so it can be better insulated, saving the need for special venting
in some of the walls and ceiling. The paint and carpet colors have
been chosen, and the work effort should intensify this week.
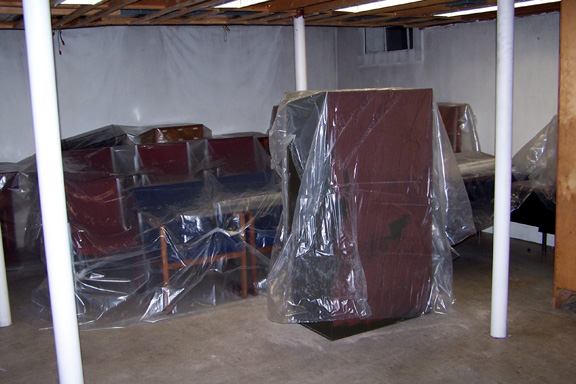
Downstairs, the light
fixtures were removed and lines capped.
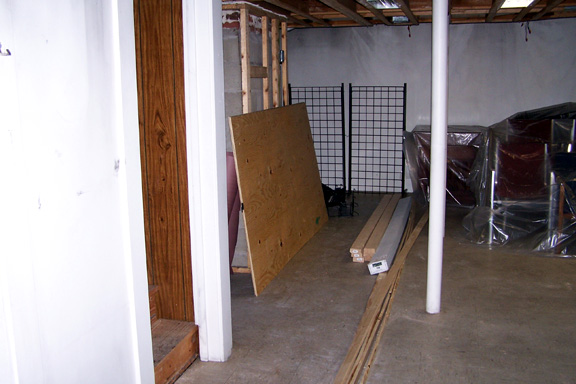
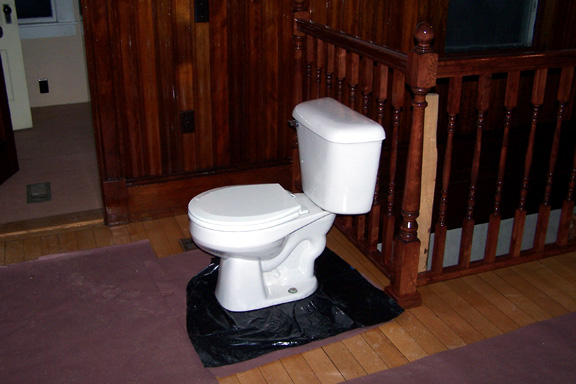
Above, the removed toilet,
below, new flooring being prepared for the laminate floor.
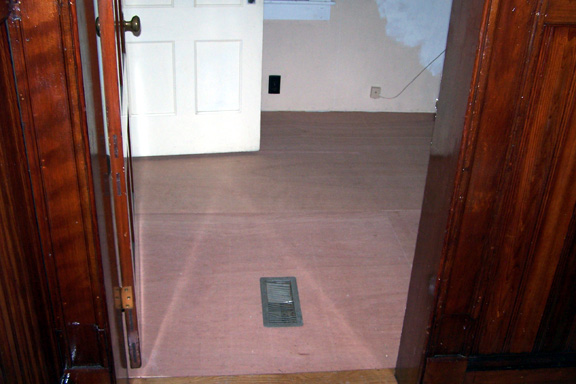
Update
1/14/10
A meeting
with the insurance adjuster and Denis Cloutier, contractor for CSNH,
along with Nancy Claris and Carole Brown, was held to finalize plans
to finish the work at the old library. The work will include a new
ceiling downstairs, insulation, ceiling vents near the water pipes,
possibly new lighting fixtures, lighting covers, replacing portions
of several walls and fresh paint. In addition the library trustess
will have the rear exit double glass sliding doors replaced with
a new single door, making the building more secure and easier to
heat.
The stairs
will have new carpet, and the bathroom and old office new laminate
flooring. All the holes in the walls will be filled and the upstairs
walls and ceilings will have new paint. At this same time, the original
double doors will, after many years, will be re-hung. It is hoped
also that the last four electrical outlets be added to the old stack
room. New runners and curtains/shades will be replaced. The work
should be completed by the first of February, at which time the
Historical Association will move its oldings back in and begin to
set up its museum.
Update 1/7/10
Servpro began the cleaning
effort on Nov. 30, and worked four days that week, returning on
Monday Dec. 7 to finish the first phase. On Wednesday Dec. 9, the
Duct cleaning took a couple days and was followed by another visit
from Servpro. Nothing was done the week before Christmas and Jan.
6 when the adjuster OK'd the clean up, and will next meet with the
contractor to schedule the putting up of the new ceiling downstairs,
and put back the portion of the walls that were removed downstairs.
As part of this, light covers will have to be replaced. Once that
is done, the final phase of replacing carpeting, plugging holes
and painting will finish the insurance part of the restoration.
The window shades and runners will be replaced.
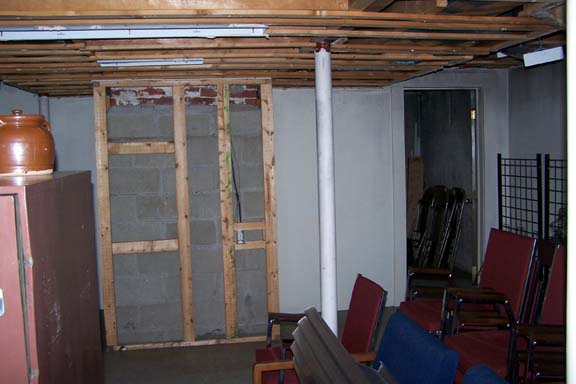
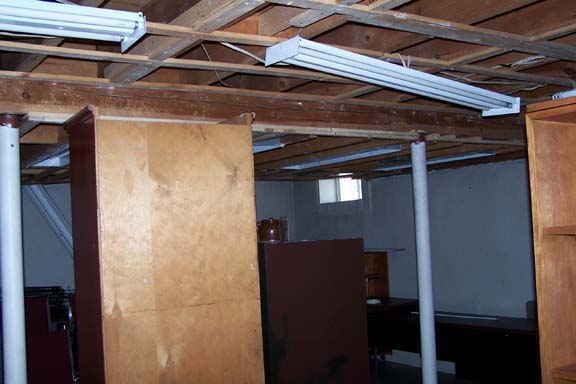
Above: The removed ceiling and partial walls. Below: The clean-up
upstairs nearing completion, with the old office and the smaller
room still to be done.
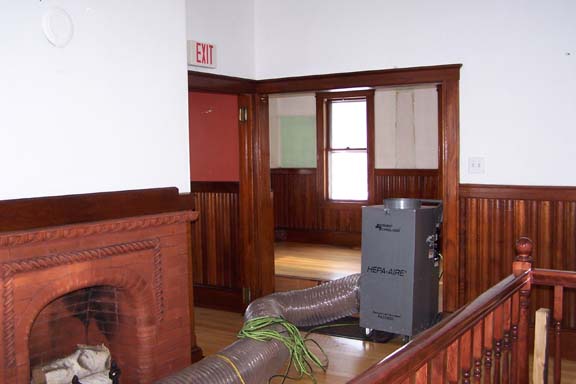
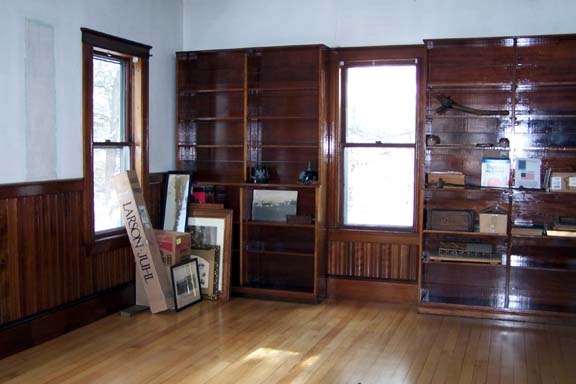
Update 11/11/09
Insurance, clean-up companies
and others met Wednesday 11/11 to start a plan of action to restore
the interior of the old library. On Sunday Nov. 8th, Armand and
Nancy Claris, Norma and Miriam Yeaton, Ken and Carole Brown, Ed
Nutter, Joyce Heck and Carleton Rand, cleaned and removed the majority
of the Historical Association's holdings into a trailer, and additional
items to a dumpster. Item left to be cleaned included chairs with
fabric and file cabinets. The curtains which were made for the library
interior were not able to be saved and will have to be replaced.
Also lost were the computer monitor and an all in one printer. The
computer and laser printer continue to fuction. It appears the downstairs
ceiling will have to be removed and part of a wall where there were
open sections which allowed soot and oil dust to penetrate behind.
It appears the cleaning company will start around Nov. 30 or later,
with the duct cleaning to follow. A second phase, painting, will
conclude the repairs.
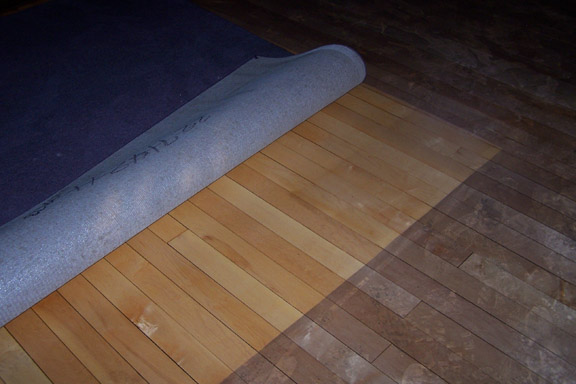
The newly restored floor underneath a carpet compared to the oil
covered section.
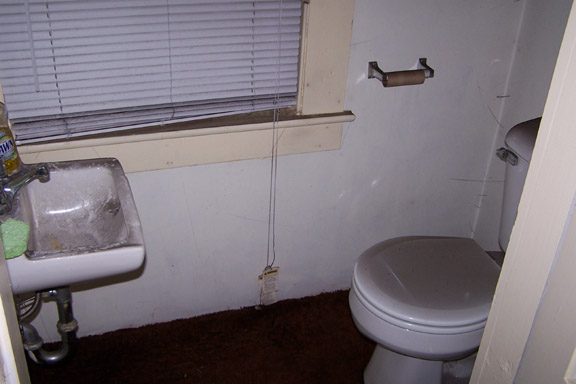
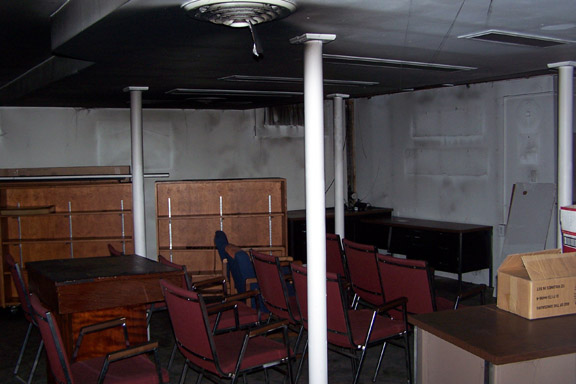
Above - Downstairs after items were removed, leaving items to be
cleaned.
Sometime in October 2009,
a serious furnace malfunction, "blow-back" forced greasy
oil dust throughout the upstairs and downstairs of the old library.
The downstairs seemed to have the worst damage. Every wall, surface
and historical item not filed or stored in boxes was covered with
the fine oil and dust. Just what efforts will be needed to try and
restore items, check electronic equipment, and what and how the
clean-up will begin, is still to be determined.
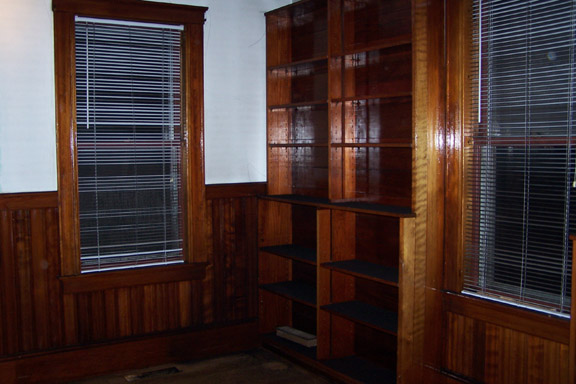
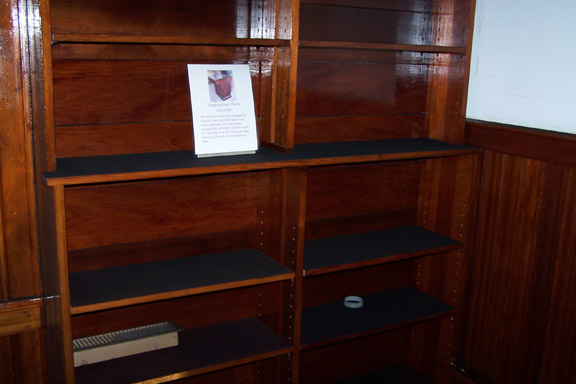
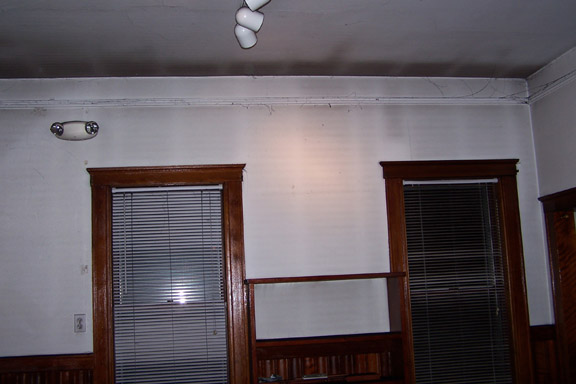
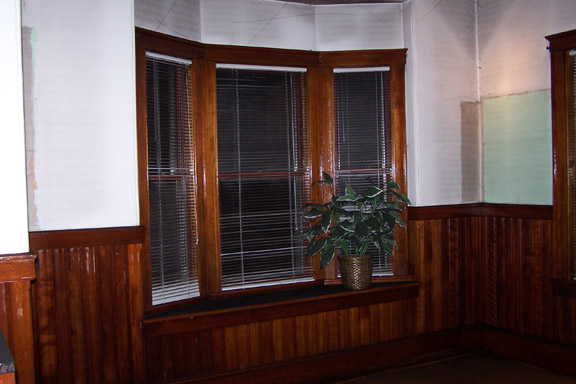
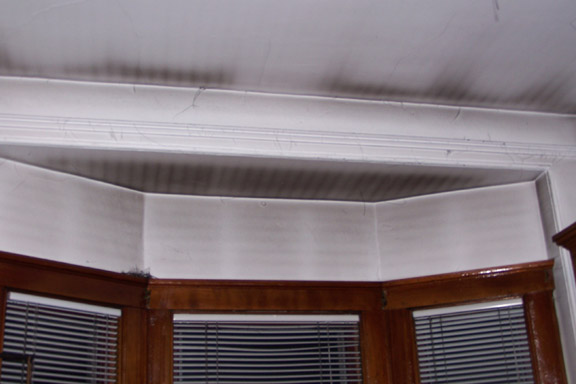
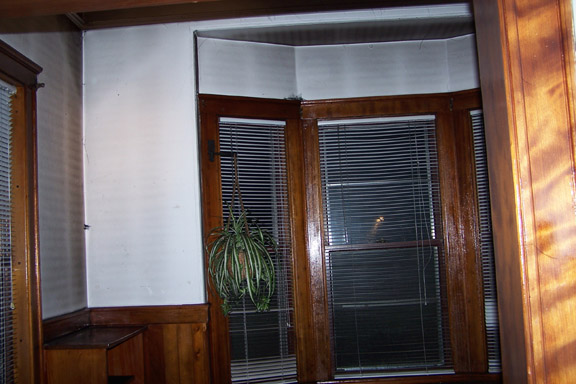
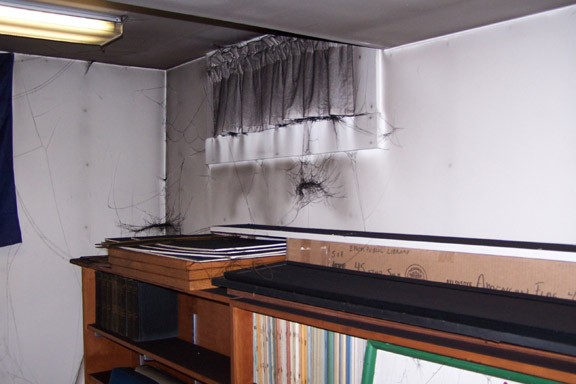
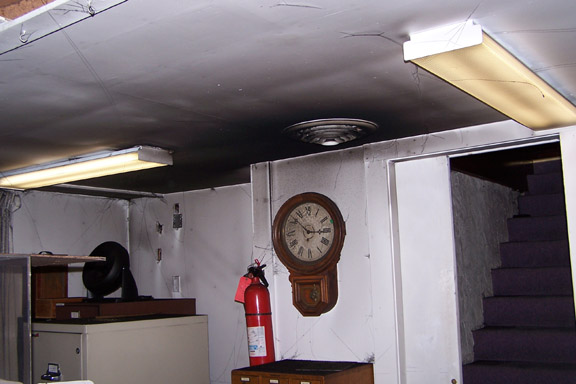
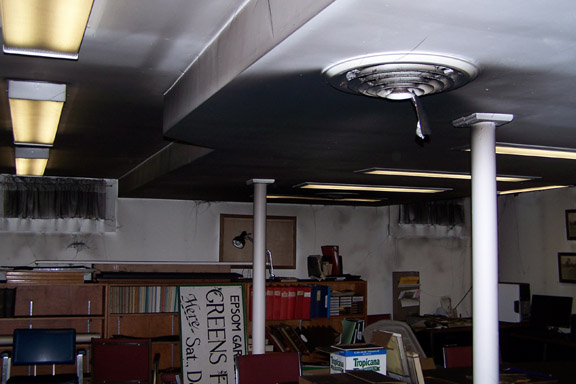
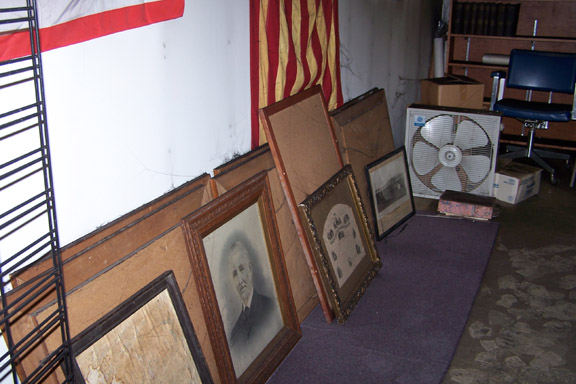
FOLLOW
OUR PROGRESS PHOTO GALLERY
After a year of inactivity,
work finally resumes at the Epsom Public Library Historical Center.
The rail was completed at the end of 2007, and now in 2009 the electrical
upgrade begins with a new entrance and new fixtures. Both upstairs
and downstairs will see new lighting, and the upstairs will feature
trac lighting to help highlight future displays. Gerry Rousseau
is doing the electrical work. In June, the floors were refinished
by Konopka Floor service. The last of the work will be on the ceilings
and a new coat of paint upstairs. On the exterior, the chimney has
been rebuilt.
2009
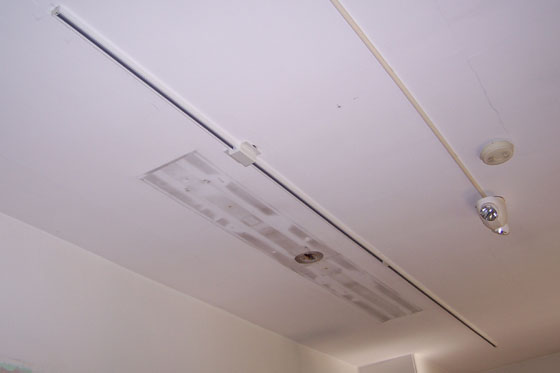
July 15th, following the completion of having the
floors refinished, the tracks for the lighting is hung and the wiring
and dimmers readied upstairs.
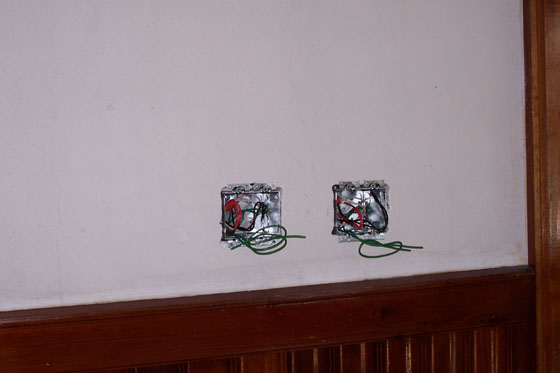
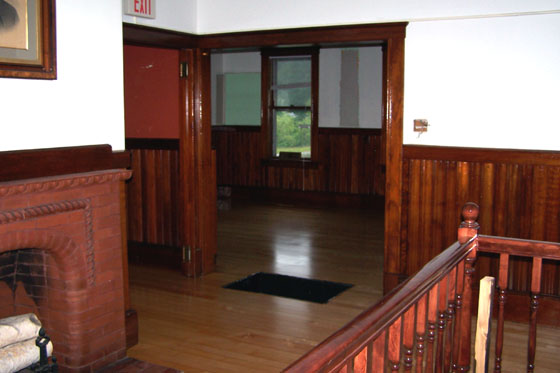
June 18th, the floors are finished.
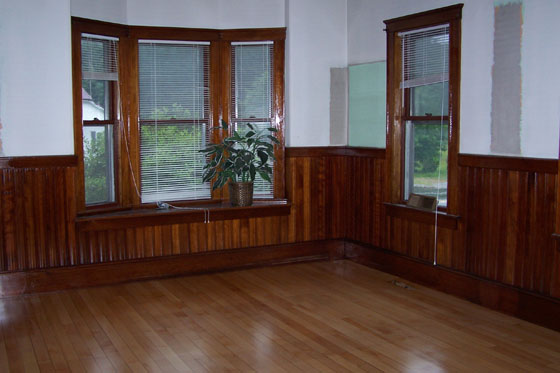
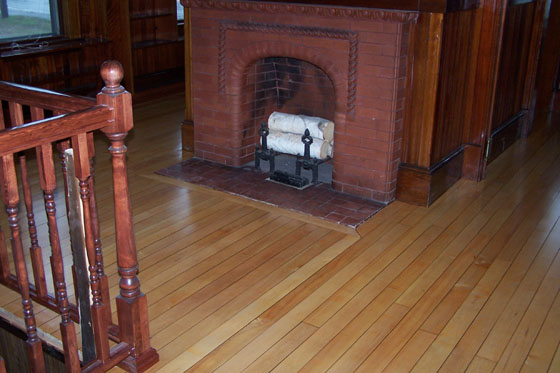
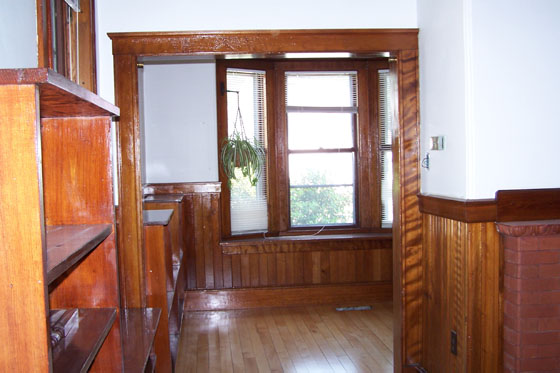
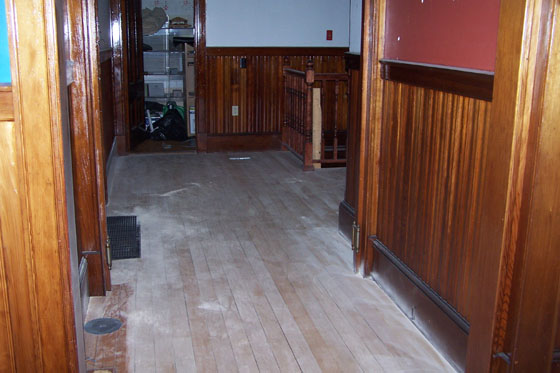
June 12th - Konopka Floor Services has begun refinishing
the floors.
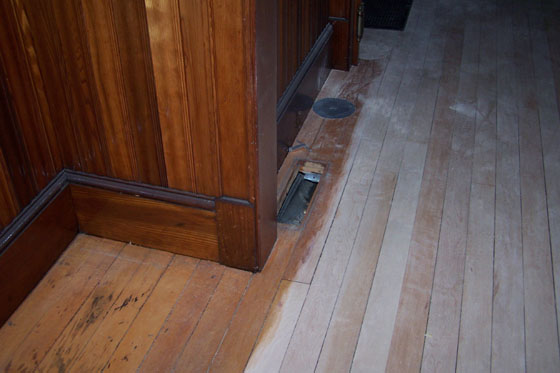
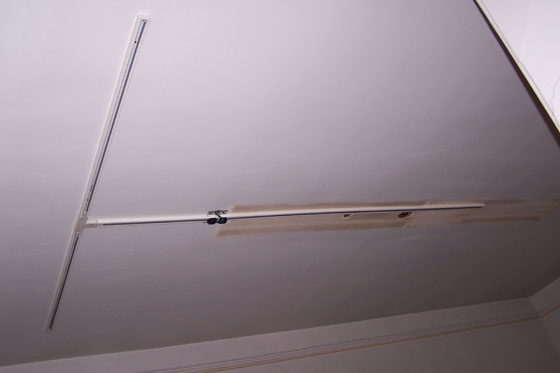
June 8th, the first track for lighting installed
in the center area.
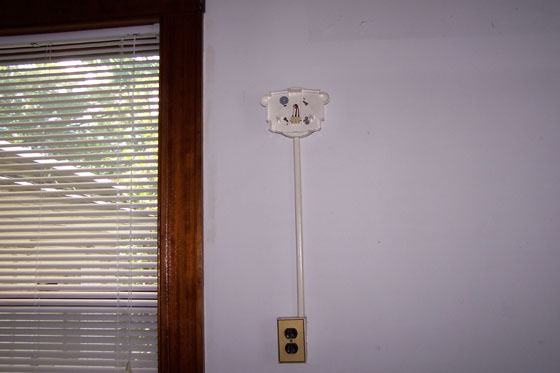
Emergency light removed to be relocated.
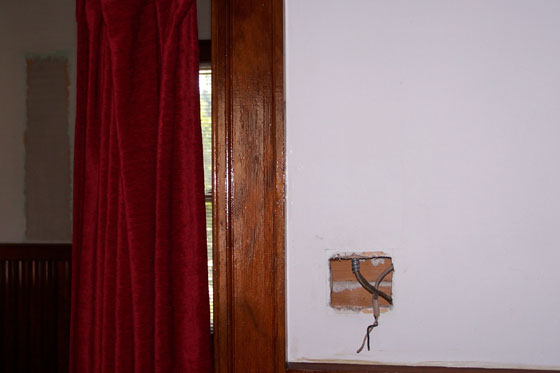
The old light switches removed to be replaced with
new dimmers.
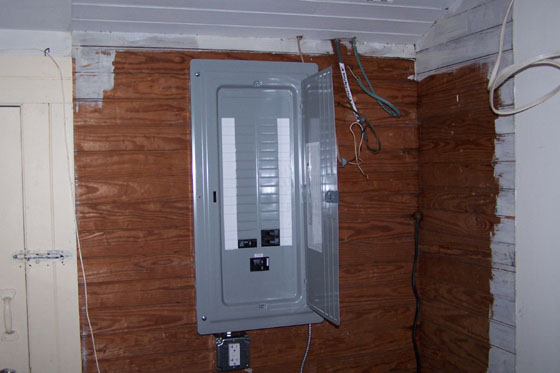
Installed new entrance box as new lighting is added.
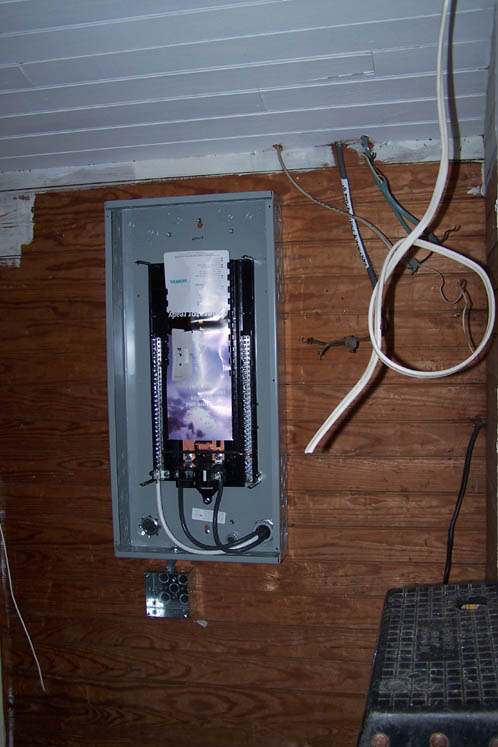
The new entrance box installed and waiting for new
service connection.6/3/09
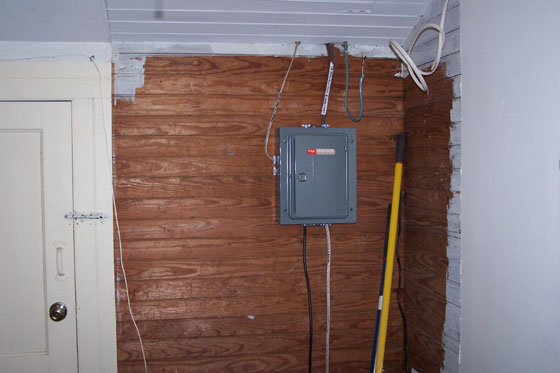
The old cupboard has been removed to make way for
the new entrance. 5/27/09
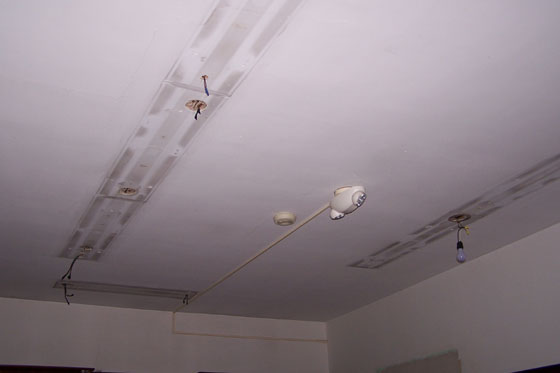
All the old fixtures upstairs have been removed
to be replaced with track lighting. 5/27/09
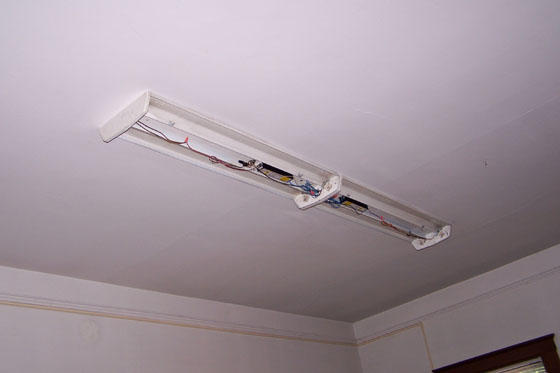
The old covers to the lights removed to make way
for new lighting fixtures. The work is being done by Gerry Rosseau.
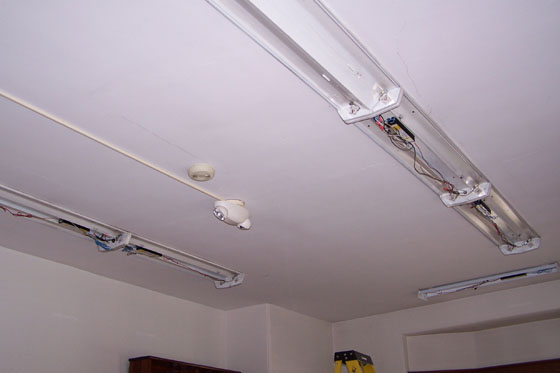
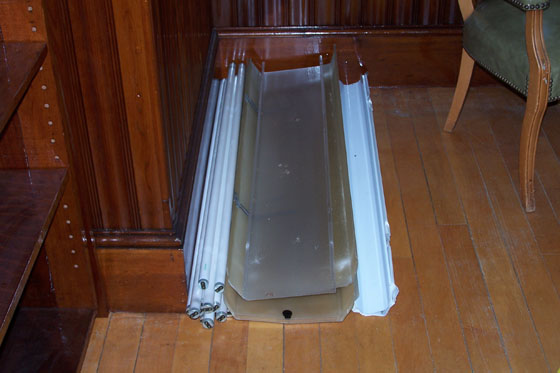
Above - some of the old fixtures and lamp covers
which were beyond replacing.
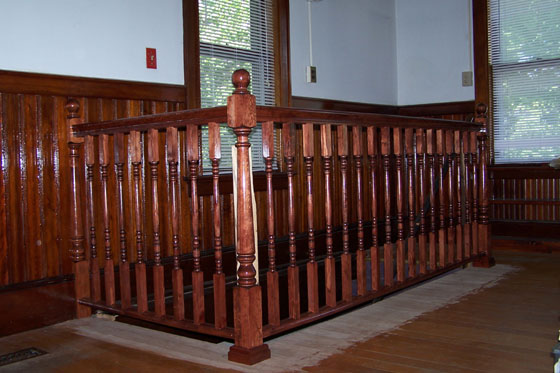
The new rail enclosing the stairway to the downstairs.
Work by Jay Hickey and Carole Brown.
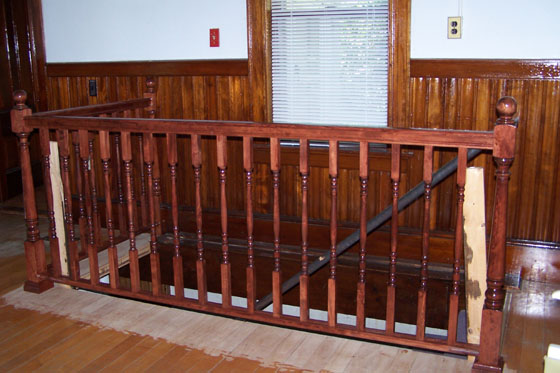
2007
Carole Brown has completed
phase one of preparing the downstairs of the old library for use
as a research library, cleaning and painting the walls and ceiling.
The office equipment and historical association files have moved
in and are set up. Phase two, working on the upstairs is now underway.
September 1 - The free
standing stack has been done, and Carole has moved to doing each
individual shelf. The holes in the door frame from where the old
storm door hung will be filled, and the section of old exposed frame
will be varnished.
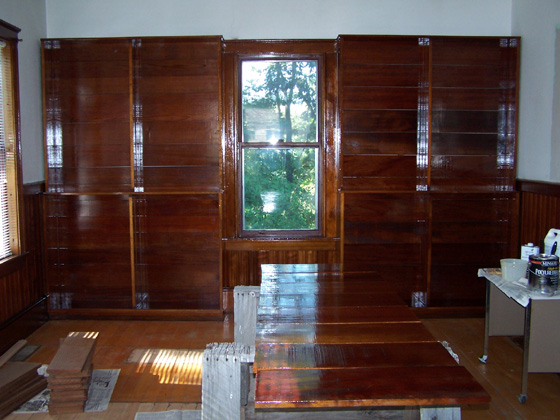
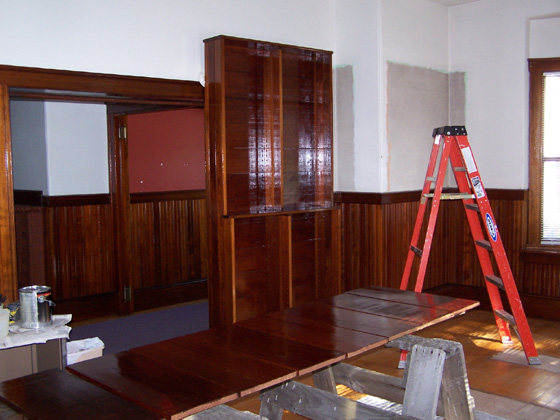
August 28 - The final wall
in the stack room has been treated and the remaining stacks against
the back wall have had the same work. The pieces have been bought
to assemble a new rail around the top of the stairs; and the old
aluminum storm door has been removed. The interior side of the exterior
door will be redone to match the interior.

The back wall of the stack room with two of the
three stacks which will remain.
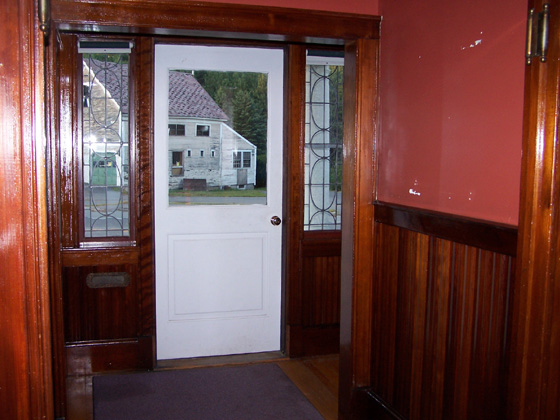
Above, the interior side of the exterior door. The
white will be replaced with a dark stain or varnish to better match
the rest of the interior redwoood. Below, the door repainted (Aug.
28)
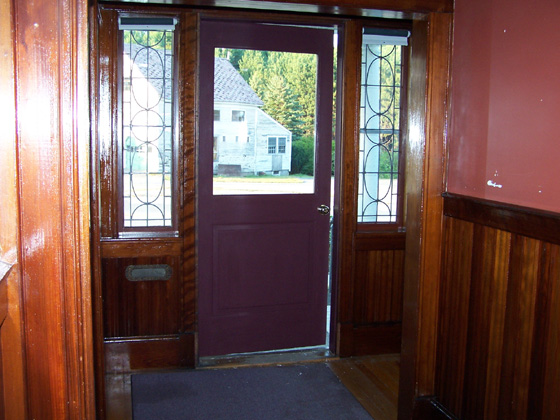
Below - materials to build the new bannister, some
parts had to be ordered.
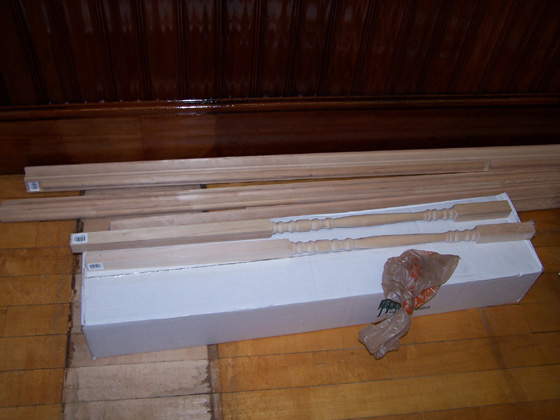
August 19 - The last bookcase
was removed on the 13th, and once the floor is finished a new rail
and banister will be installed around the descending staircase.
The walls are done in all but the old stack room and those are currently
being done. The remaining stacks will also be treated, less the
back boards of the units. Still waiting for electrical estimate
as that is the next work to be done. The refinishing of the floors
was estimated at just over $1400.00.
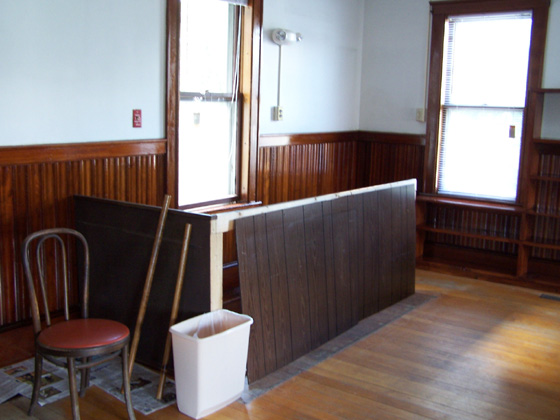
The area where the last bookcase was removed. A
new rail will be added above the stairs which descend to the research
and office area.
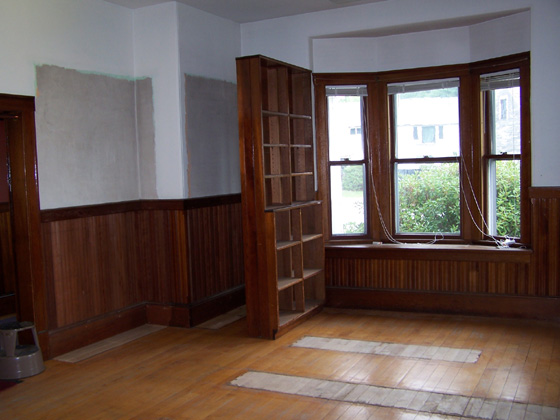
Woodwork being cleaned and treated in the old stack
room. Windows face Route 4. Mice nests were removed from under the
remaining stack in this photo.
August 12 - The final stack
and lumber have been removed by Jay Hickey, and some work was done
on the inside closet. Carole continues the job on the woodwork which
is coming out phenomenal. Another bookcase will be removed and a
new railing will be installed around the descending steps to the
basement.
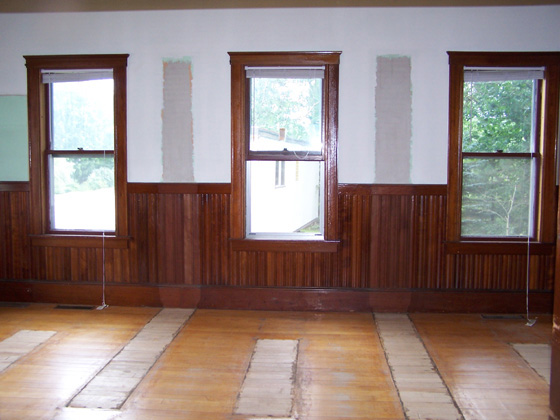
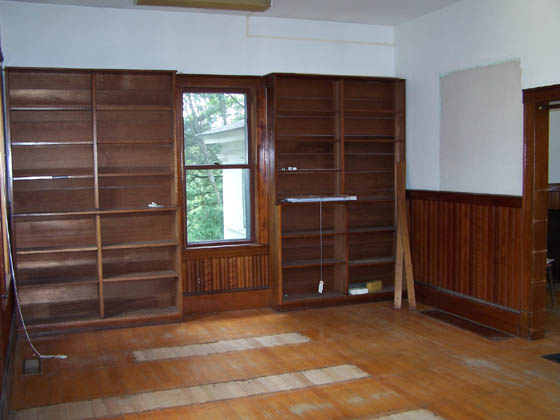
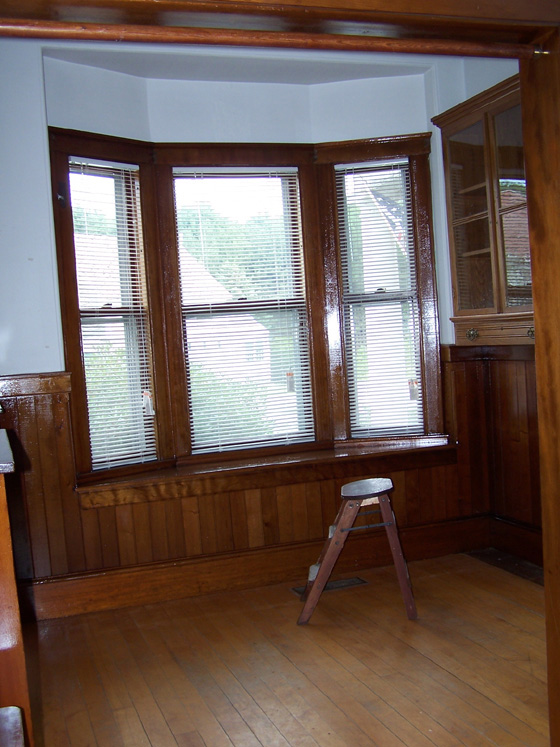
Above - the woodwork completed in the small room.
Glass door on cabinet repalced and re-hung. Below, the bookcase
which will be removed.
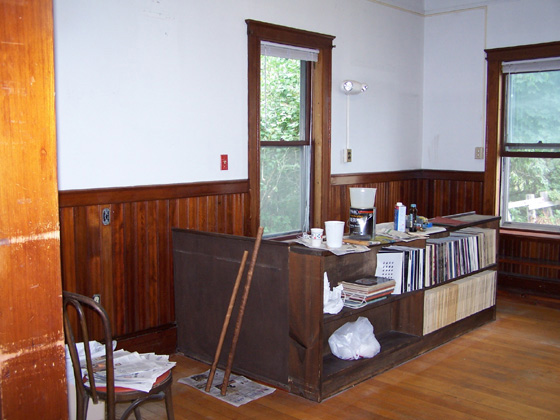
Meanwhile, Phil Yeaton has begun filing the many
papers in our collection.
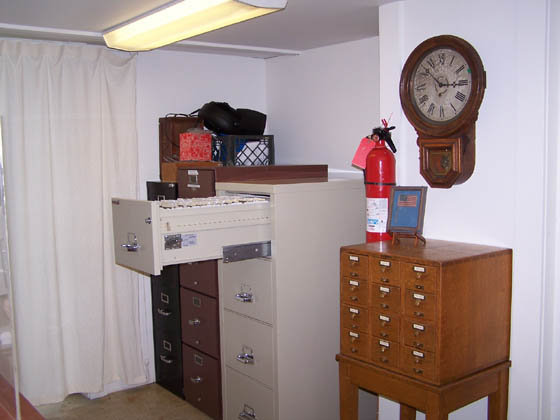
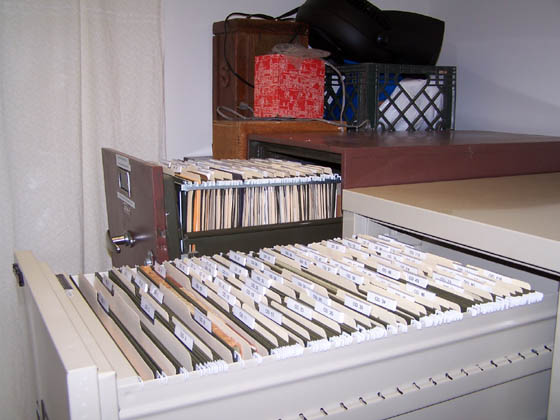
Below - An acrylic display which may be used to
showcase come of the historic items.
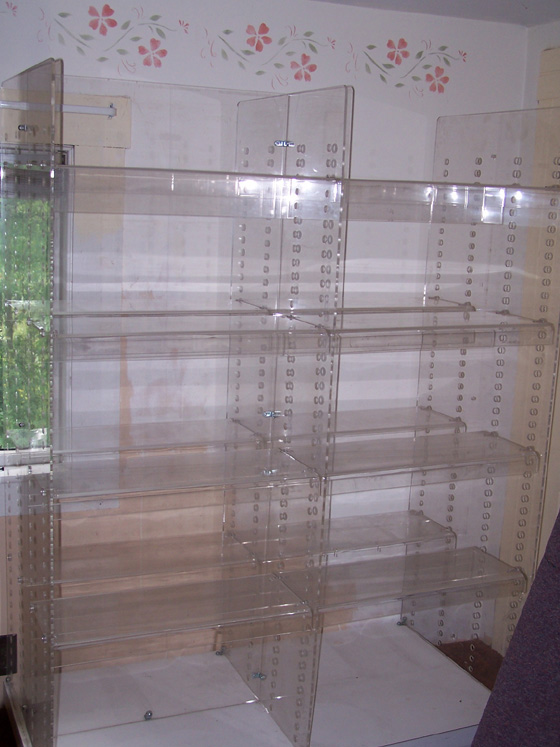
August 8 - Rainy alot of
the day. Jay Hickey removed the next large stack leaving just on
small one to remove. Carole Brown has started on cleaning and restoring
the wood work. Waiting for estimates from the electrician and Konopka
floor services.
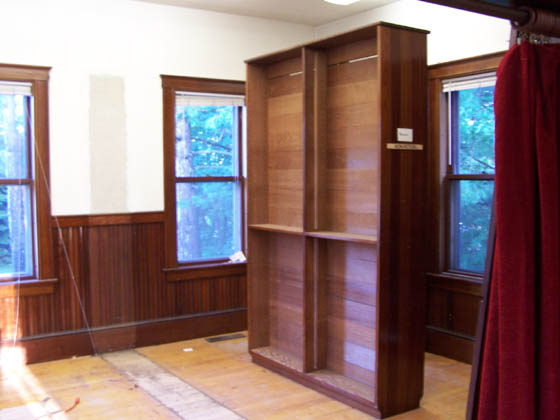
Sorry, these three pictures are a bit blurry.
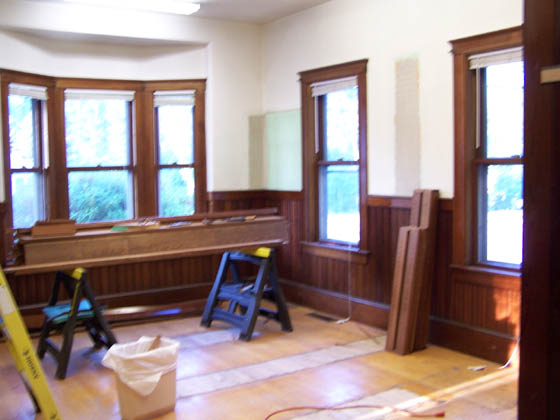
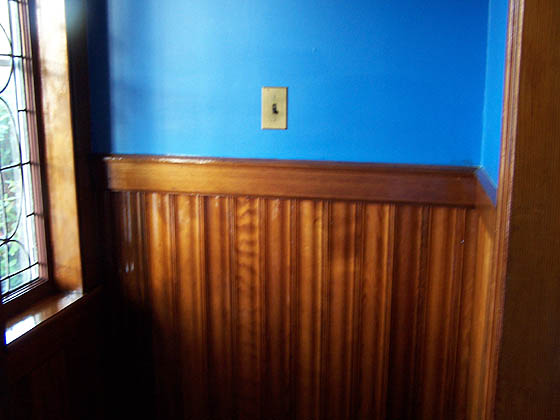
Picture does not do justice to how great and 'new'
looking the woodwork is.
July 19th - Rainy day the
one of the last three remaining stacks was neatly disassembled by
Jay Hickey and Carole Brown. Looking pretty roomy !
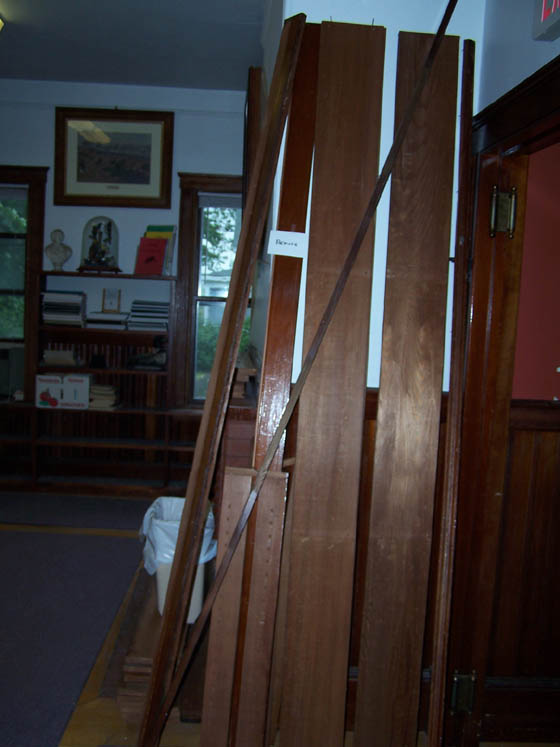
Above, the dismantled stack.
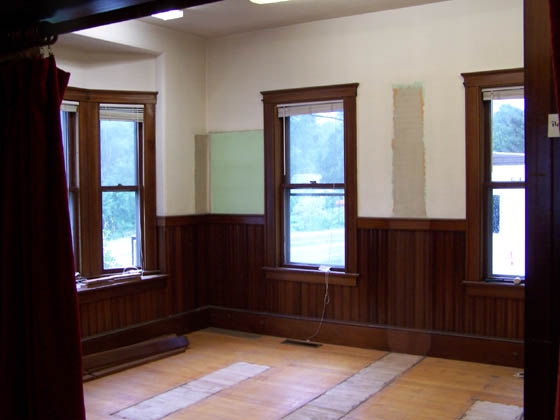
Marks on the floor show where three of the five
stacks once stood.
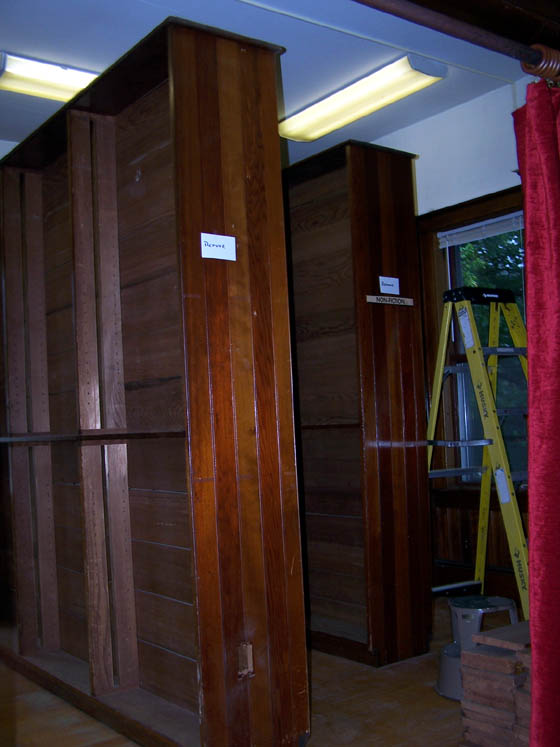
Above, the two remaining stacks.
July 18th - Three more
bookcases are removed including the one outside the old office.
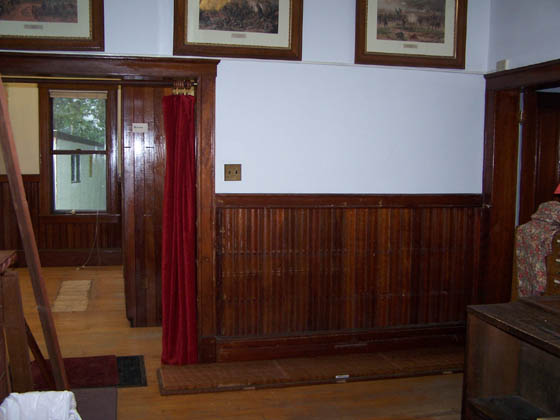
July 16th - Some of the
old stacks are removed and bunting and flag inspected.
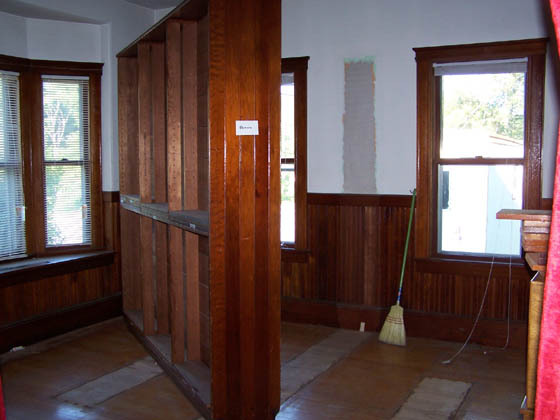
Three stacks still need to be removed, and already
more natrual light brightens the room.
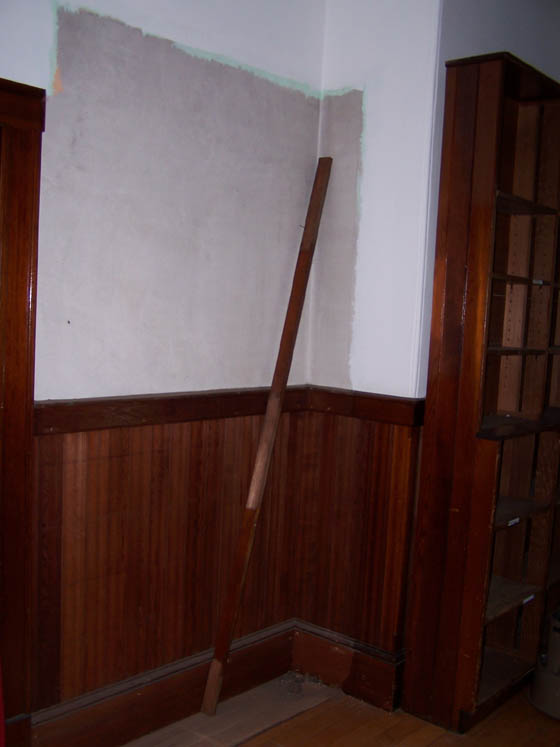
One removed stack against the wall shows the original
plaster, unpainted, no cracks.
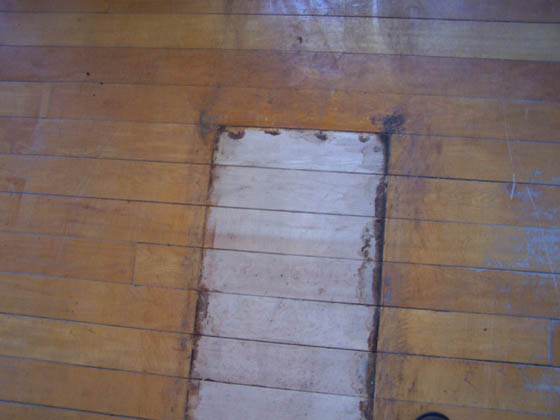
The footprint of one of the old stacks showing original
floor boards.
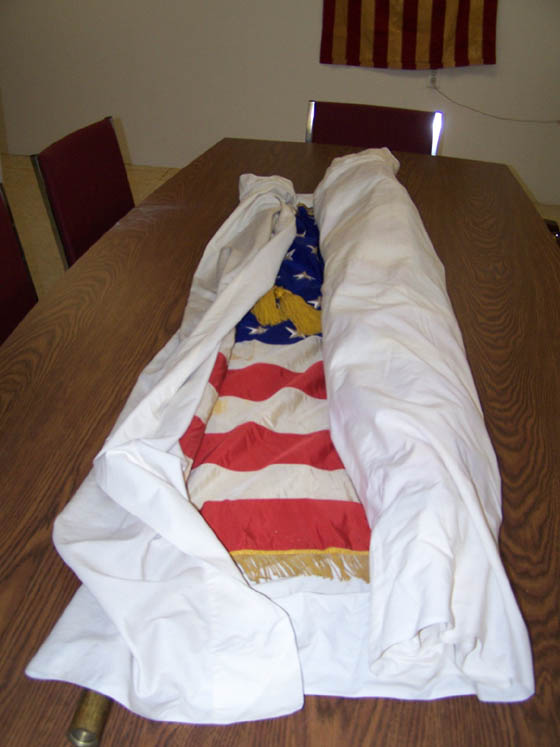

The 45 star silk flag has a pretty good blue field,
but the stripes have tattered and unraveled beyond any financial
means we could muster to restore. Though the flag probably stood
in the library at its opening, it has no other real historic significance.
The flag has been removed from the standard and rewrapped and boxed
for storage. A new flag will be eventually ordered to hang on the
nearly 10 ft. high standard.

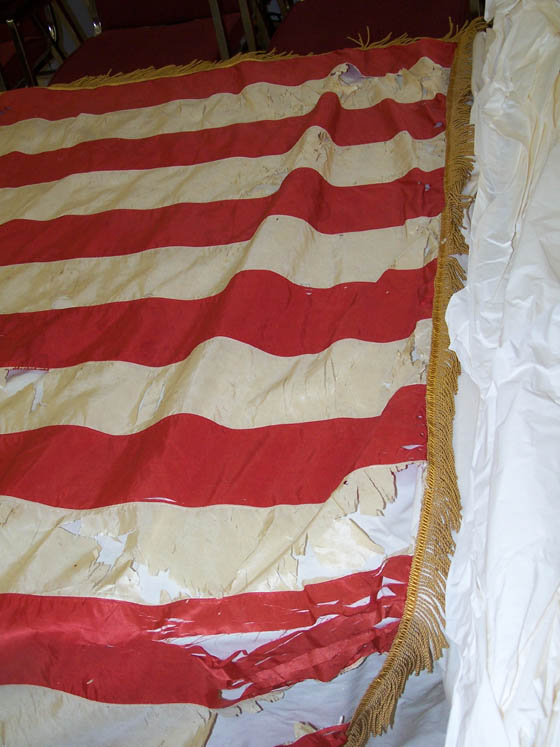
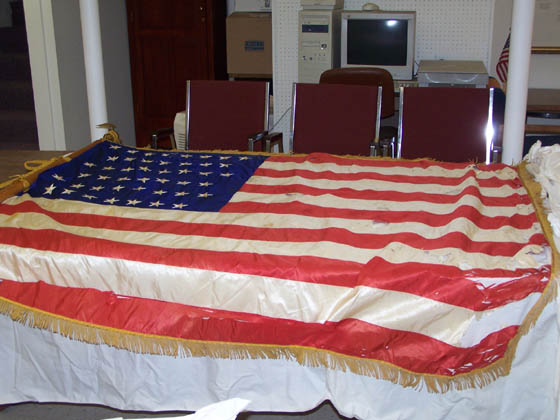
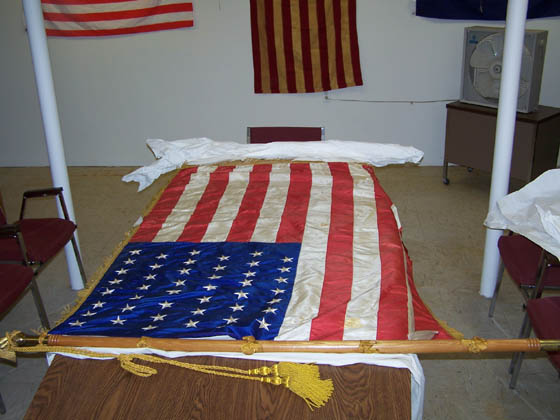
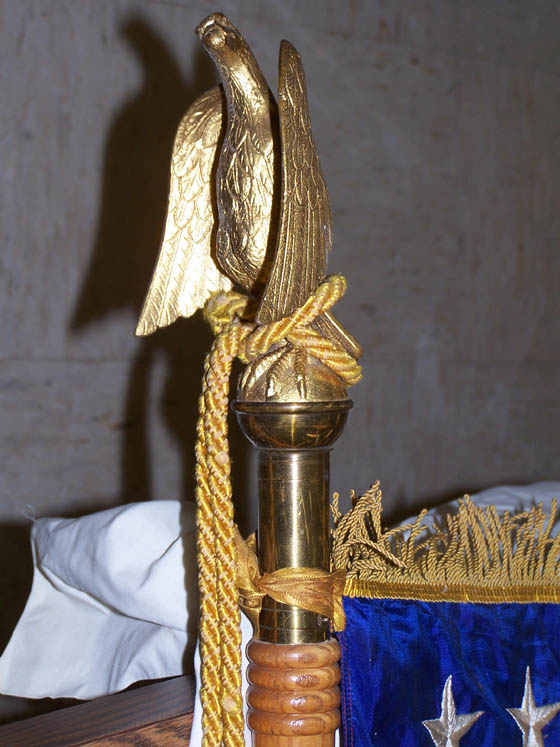
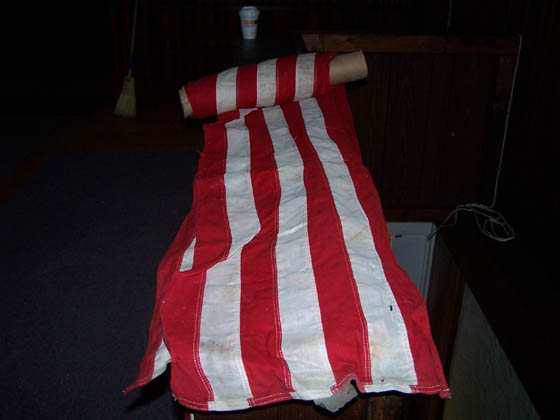
Part of 2 long buntings which need to be cleaned
to be re-hung on either side of the fireplace.
July 11th - MOVED THE GLASS
CABINET
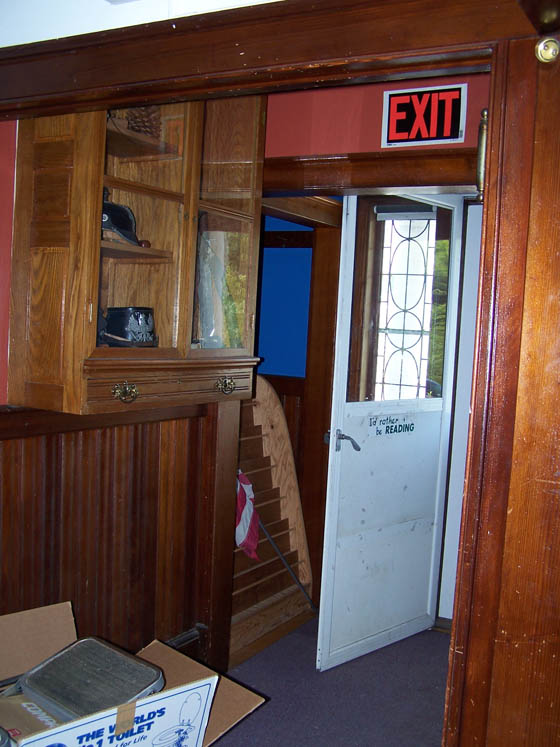
The cabinet before it was removed by Jay Hickey,
Carleton Rand and Carole Brown.
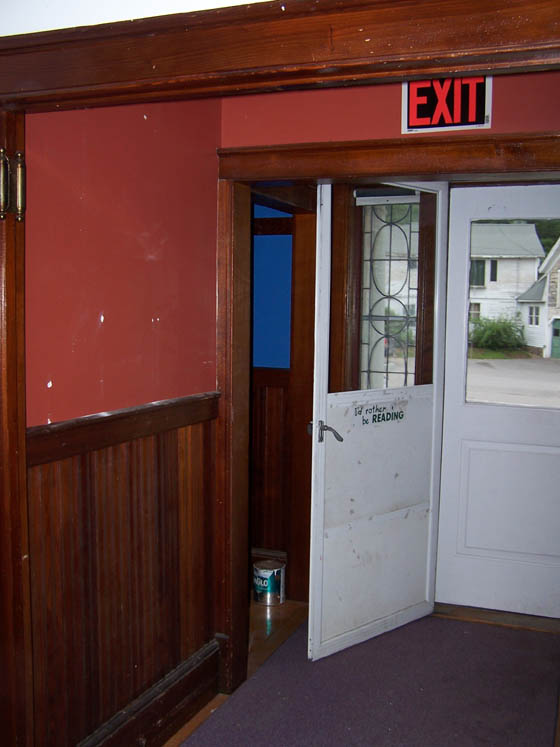
A few holes in the wall will have to be filled and
painted now the cabinet has been moved.
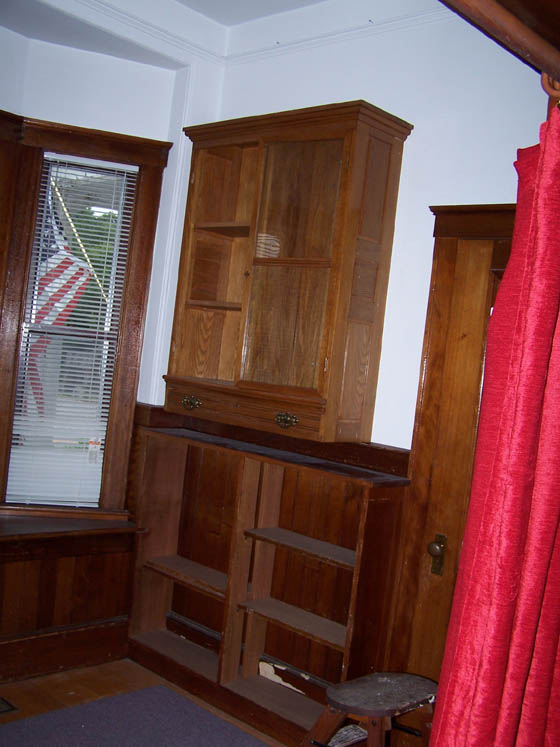
This was the original location of the glass cabinet
before it was moved into the hall entrance. A new flag flies outside
the old library. Glass in the left side door needs to be replaced.
June 19th - MOVED IN THE
COMPUTER SYSTEM
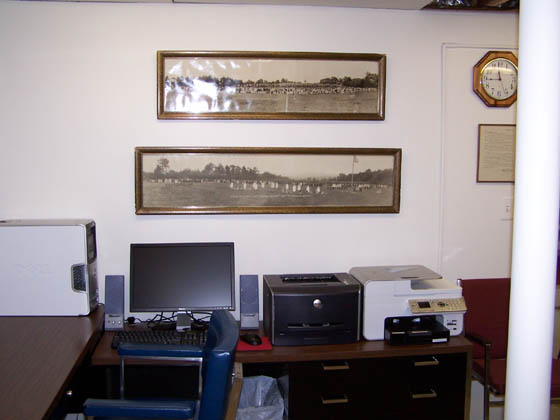
June 18th - ADDED SOME
WALL HANGINGS & Bookcase shelves
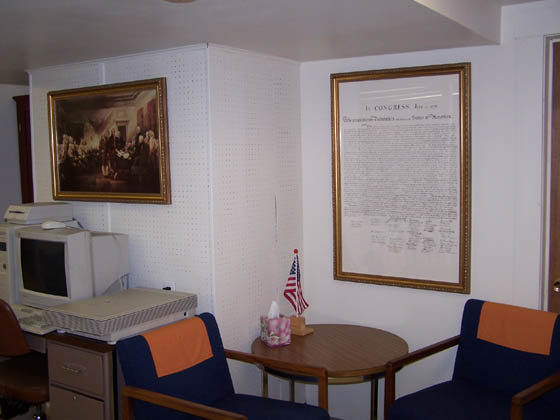
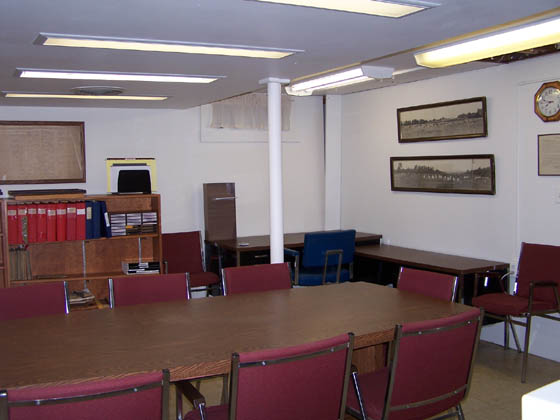
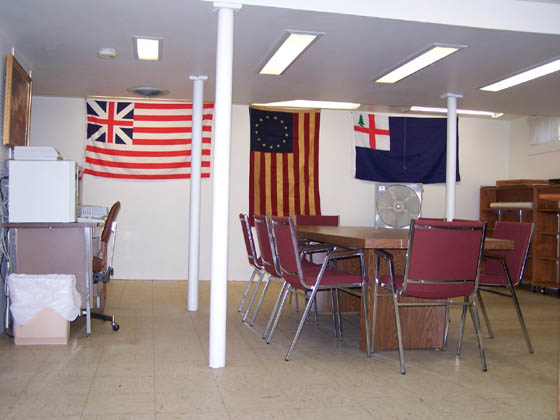
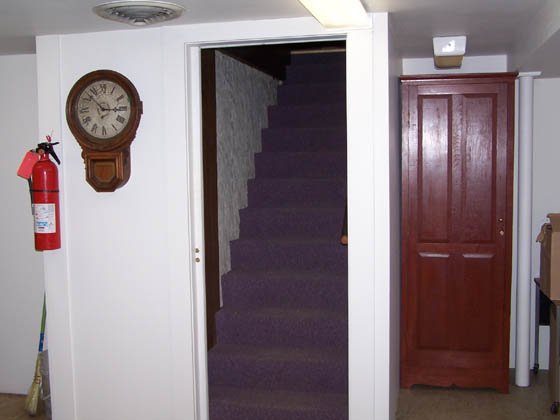
And added the John D. Dow portrait over the fireplace
upstairs.
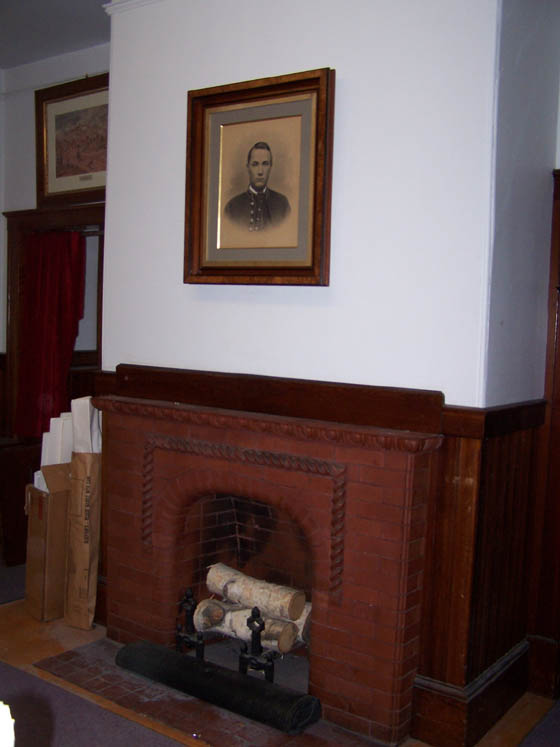
June 10th - PAINTING COMPLETE
AND FURNITURE MOVED IN
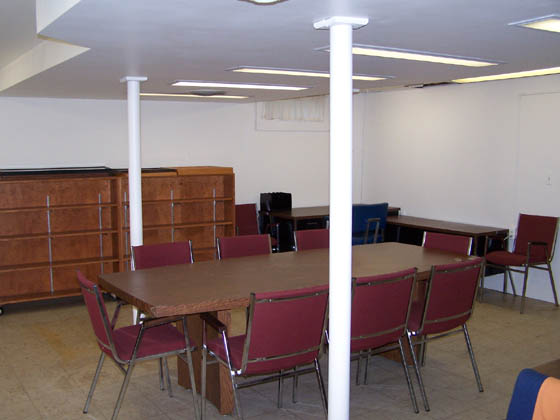

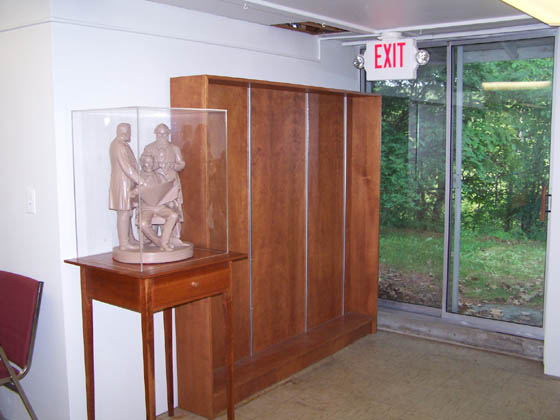
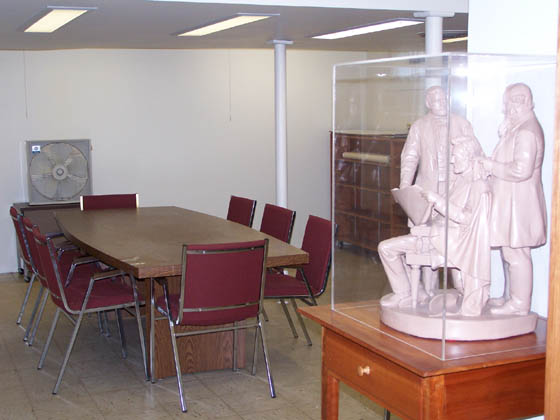
AFTER THE THIRD WALL IS
PAINTED AND ITEMS REMOVED June 4th
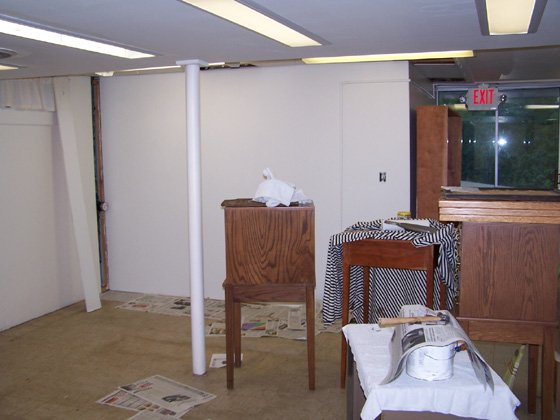
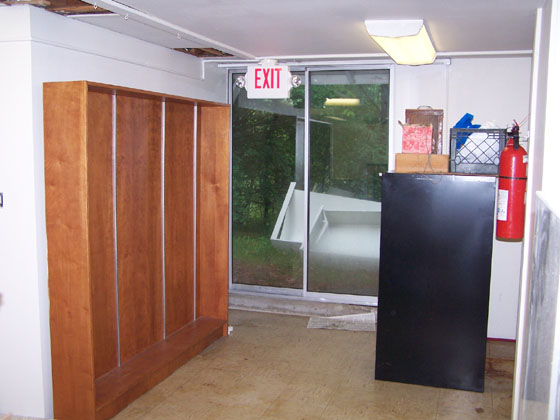
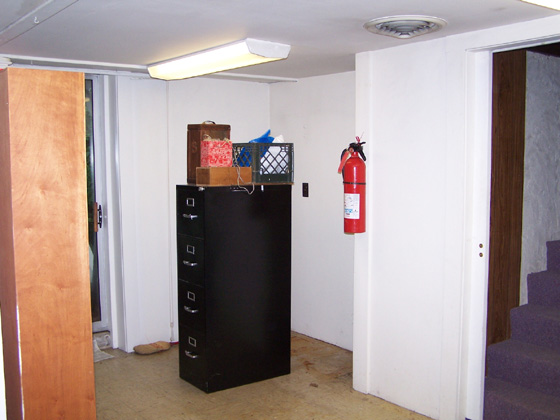
AFTER THE SECOND WALL IS
PAINTED MAY 30TH 2007-
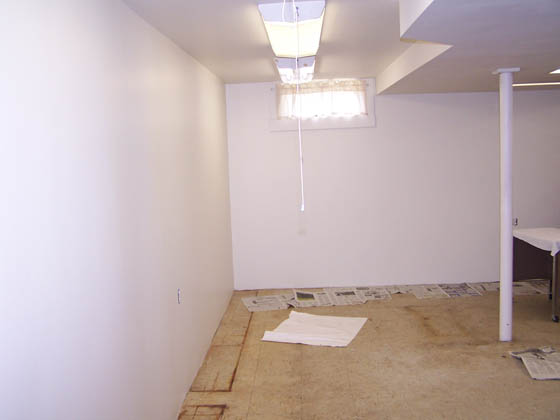
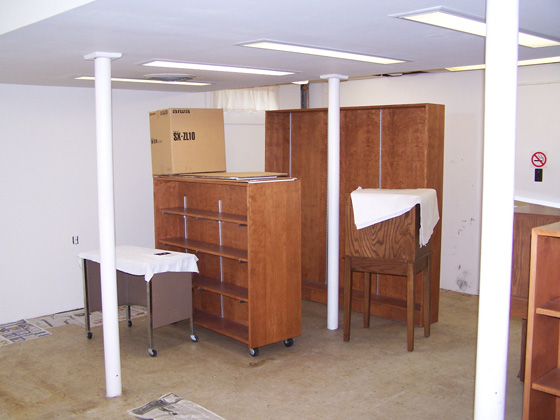
AFTER THE FIRST WALL IS
PAINTED-
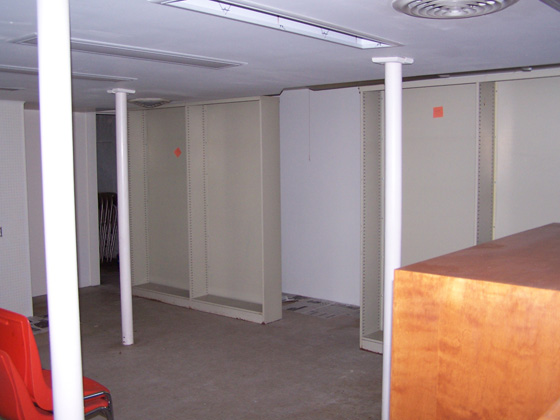
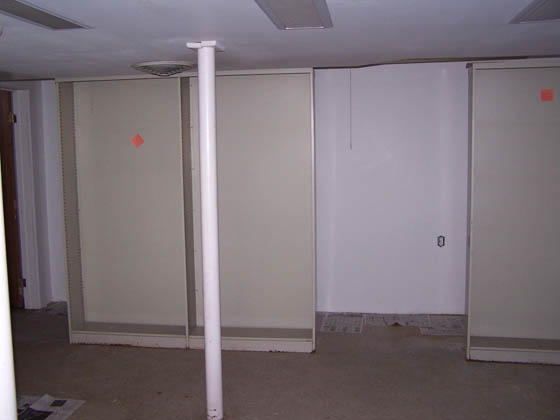
MOLD FOUND ON SEVERAL OF
THE WALLS -
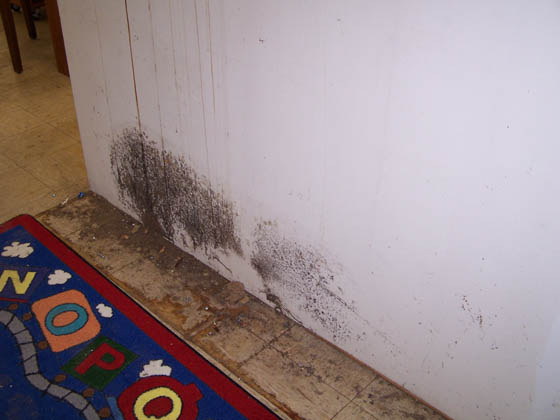
SOME OF THE MATERALS STILL
NEEDED TO BE REMOVED-
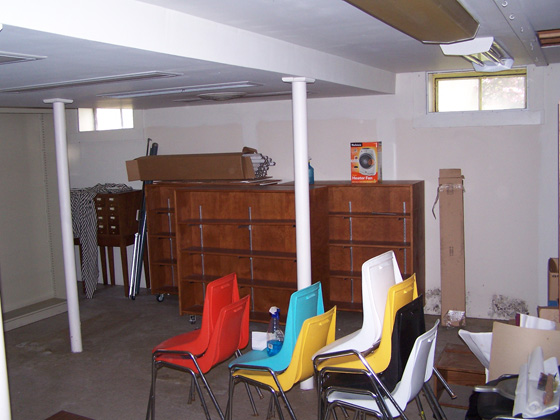
A LATER PHASE IS TO TRANSFORM
THE UPSTAIRS INTO A MUSEUM-
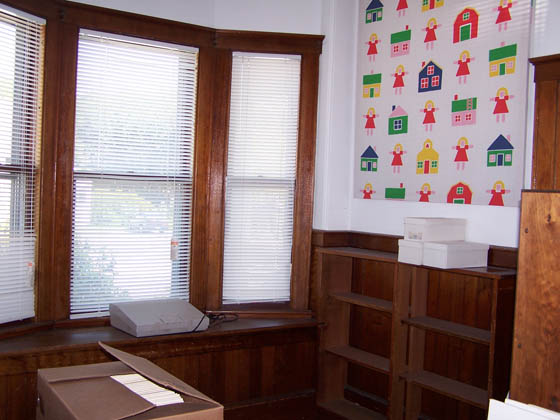
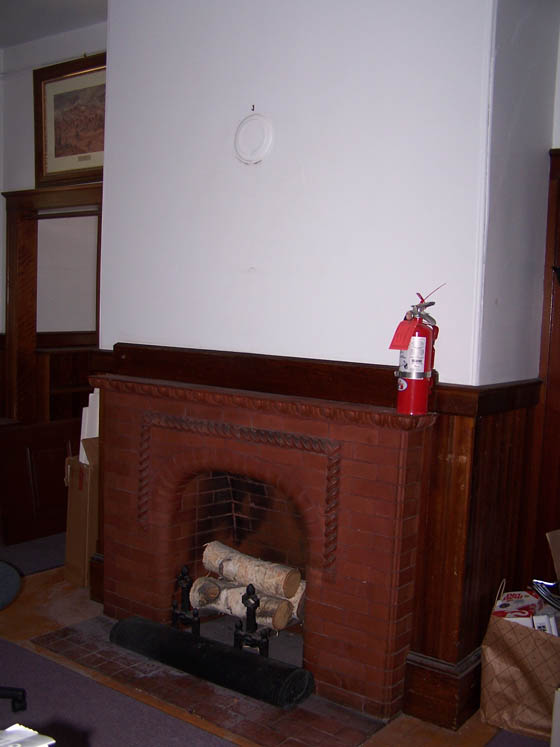
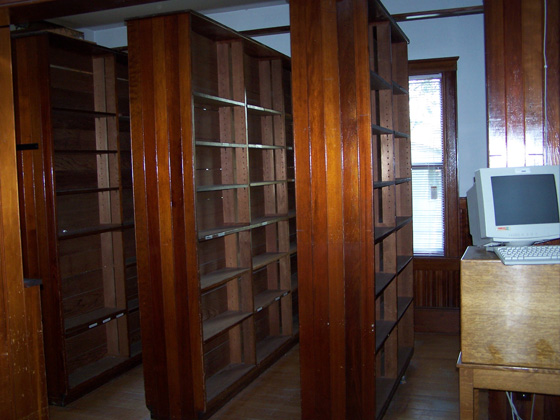
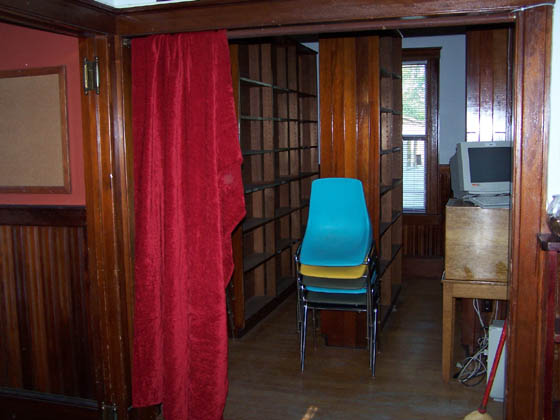
Sample of fabric (above) for restoring curtains
to entrance of the main room. Curtains made by Carole Brown and
Anna Smith.
